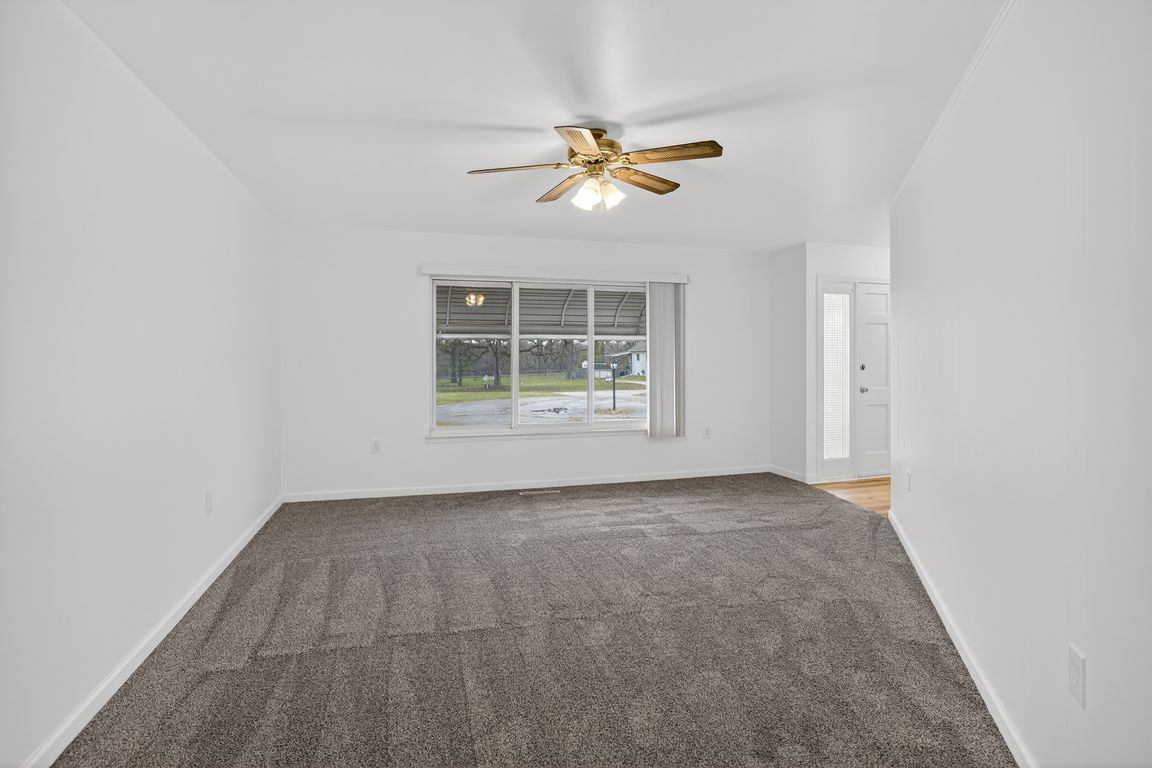Open: Sun 12pm-2pm

For sale
$126,000
2beds
1,046sqft
2307 S Term St, Burton, MI 48519
2beds
1,046sqft
Single family residence
Built in 1966
0.67 Acres
3 Attached garage spaces
$120 price/sqft
What's special
New roofThree-season roomNew flooring
Beautifully renovated and move-in ready, this charming 2-bedroom, 1.5-bath home shines with updates inside and out. Nearly every detail has been refreshed, including new flooring, carpet, and interior paint (2025), as well as new interior and closet doors throughout, new vanities, toilets, and shower doors for the bathrooms, and other updates ...
- 18 hours |
- 134 |
- 19 |
Source: Realcomp II,MLS#: 20251056104
Travel times
Living Room
Kitchen
Primary Bedroom
Zillow last checked: 8 hours ago
Listing updated: 18 hours ago
Listed by:
Kristy Mohr 810-516-6004,
Red Fox Realty LLC 810-630-6652
Source: Realcomp II,MLS#: 20251056104
Facts & features
Interior
Bedrooms & bathrooms
- Bedrooms: 2
- Bathrooms: 2
- Full bathrooms: 1
- 1/2 bathrooms: 1
Primary bedroom
- Level: Entry
- Area: 169
- Dimensions: 13 X 13
Bedroom
- Level: Entry
- Area: 143
- Dimensions: 13 X 11
Other
- Level: Entry
- Area: 60
- Dimensions: 10 X 6
Other
- Level: Entry
- Area: 24
- Dimensions: 6 X 4
Other
- Level: Entry
- Area: 80
- Dimensions: 10 X 8
Kitchen
- Level: Entry
- Area: 150
- Dimensions: 15 X 10
Living room
- Level: Entry
- Area: 288
- Dimensions: 18 X 16
Other
- Level: Entry
- Area: 288
- Dimensions: 24 X 12
Heating
- Forced Air, Natural Gas
Cooling
- Ceiling Fans, Central Air
Appliances
- Included: Dryer, Free Standing Refrigerator, Microwave
Features
- Has basement: No
- Has fireplace: No
Interior area
- Total interior livable area: 1,046 sqft
- Finished area above ground: 1,046
Property
Parking
- Total spaces: 3.5
- Parking features: Oneand Half Car Garage, Two Car Garage, Attached, Detached
- Attached garage spaces: 3.5
Features
- Levels: One
- Stories: 1
- Entry location: GroundLevelwSteps
- Patio & porch: Patio
- Pool features: None
- Fencing: Back Yard,Fenced
Lot
- Size: 0.67 Acres
- Dimensions: 73 x 387 x 68 x 388
Details
- Additional structures: Second Garage
- Parcel number: 5921577037
- Special conditions: Short Sale No,Standard
Construction
Type & style
- Home type: SingleFamily
- Architectural style: Ranch
- Property subtype: Single Family Residence
Materials
- Vinyl Siding
- Foundation: Crawl Space
- Roof: Asphalt
Condition
- New construction: No
- Year built: 1966
- Major remodel year: 2025
Utilities & green energy
- Sewer: Public Sewer
- Water: Well
Community & HOA
Community
- Subdivision: SUPRVRS 2 BURTON
HOA
- Has HOA: No
Location
- Region: Burton
Financial & listing details
- Price per square foot: $120/sqft
- Tax assessed value: $39,249
- Annual tax amount: $2,549
- Date on market: 11/28/2025
- Listing agreement: Exclusive Right To Sell
- Listing terms: Cash,Conventional,FHA,Va Loan
- Exclusions: Exclusion(s) Do Not Exist