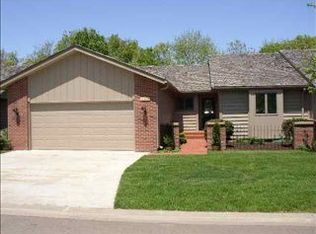Sold on 08/31/23
Price Unknown
2307 SW Mayfair Pl, Topeka, KS 66611
4beds
4,157sqft
Single Family Residence, Residential
Built in 1978
10,000 Acres Lot
$354,900 Zestimate®
$--/sqft
$2,201 Estimated rent
Home value
$354,900
$327,000 - $383,000
$2,201/mo
Zestimate® history
Loading...
Owner options
Explore your selling options
What's special
Seize the opportunity to live in a wonderful maintenance-provided community, the well-managed Mayfair Place. The community offers the security of a gated entrance, all in lovely surroundings which include a pond with a fountain and a walking trail around the pond. There is also a club house and community pool. Because the $500 monthly fee covers lawn, snow, trash, exterior paint, roof replacement, pool & club house, walking trail, pond maintenance and gate, you can sell your lawn mower, snow blower and ladder. The home itself is designed for accessibility and ease of movement. The main level has no carpet; just ceramic tile. Both main floor baths are updated and have low threshold showers. Laundry is on the main level in a closet in the eat-in kitchen which has cherry cabinets. Perhaps the best feature of the main floor is the stunning fireplace with a copper hood. The basement has 2 bonus rooms, full bath with tub, cedar closet, huge rec room and unfinished storage/work room. The main floor has just been painted, making this home move-in ready.
Zillow last checked: 8 hours ago
Listing updated: August 31, 2023 at 08:36am
Listed by:
Annette Harper 785-633-9146,
Coldwell Banker American Home
Bought with:
Leah Gabler-Marshall, SP00004494
Kirk & Cobb, Inc.
Source: Sunflower AOR,MLS#: 229542
Facts & features
Interior
Bedrooms & bathrooms
- Bedrooms: 4
- Bathrooms: 3
- Full bathrooms: 3
Primary bedroom
- Level: Main
- Area: 291.33
- Dimensions: 19' x 15'4
Bedroom 2
- Level: Main
- Area: 255.6
- Dimensions: 19'11 x 12'10
Bedroom 3
- Level: Basement
- Area: 137.25
- Dimensions: 13'6 x 10'2
Bedroom 4
- Level: Basement
- Area: 174.54
- Dimensions: 14'9 x 11'10
Dining room
- Level: Main
- Area: 166.73
- Dimensions: 13'3 x 12'7
Family room
- Level: Basement
- Area: 525.17
- Dimensions: 34'3 x 15'4
Kitchen
- Level: Main
- Area: 276.83
- Dimensions: 22' x 12'7
Laundry
- Level: Main
Living room
- Level: Main
- Area: 469.94
- Dimensions: 25'9 x 18'3
Heating
- Natural Gas
Cooling
- Central Air
Appliances
- Included: Electric Cooktop, Dishwasher, Refrigerator, Disposal
- Laundry: Main Level, In Kitchen
Features
- Flooring: Ceramic Tile, Laminate, Carpet
- Basement: Sump Pump,Concrete,Full,Partially Finished
- Has fireplace: Yes
- Fireplace features: Family Room
Interior area
- Total structure area: 4,157
- Total interior livable area: 4,157 sqft
- Finished area above ground: 2,207
- Finished area below ground: 1,950
Property
Parking
- Parking features: Attached, Auto Garage Opener(s)
- Has attached garage: Yes
Accessibility
- Accessibility features: Handicap Features
Features
- Patio & porch: Covered
Lot
- Size: 10,000 Acres
- Features: Sprinklers In Front
Details
- Parcel number: R65234
- Special conditions: Standard,Arm's Length
Construction
Type & style
- Home type: SingleFamily
- Architectural style: Ranch
- Property subtype: Single Family Residence, Residential
Materials
- Roof: Architectural Style
Condition
- Year built: 1978
Utilities & green energy
- Water: Public
Community & neighborhood
Community
- Community features: Pool
Location
- Region: Topeka
- Subdivision: Mayfair
HOA & financial
HOA
- Has HOA: Yes
- HOA fee: $500 monthly
- Services included: Trash, Maintenance Grounds, Snow Removal, Exterior Paint, Management, Roof Replace, Pool, Walking Trails, Road Maintenance, Clubhouse, Gate, Common Area Maintenance, Feature Maint (pond etc.)
- Association name: Mayfair HOA Admin
Price history
| Date | Event | Price |
|---|---|---|
| 8/31/2023 | Sold | -- |
Source: | ||
| 7/31/2023 | Pending sale | $319,000$77/sqft |
Source: | ||
| 7/14/2023 | Price change | $319,000-5.6%$77/sqft |
Source: | ||
| 6/14/2023 | Listed for sale | $338,000+47%$81/sqft |
Source: | ||
| 6/26/2019 | Sold | -- |
Source: | ||
Public tax history
| Year | Property taxes | Tax assessment |
|---|---|---|
| 2025 | -- | $37,982 +2% |
| 2024 | $5,373 +3.3% | $37,237 +5.1% |
| 2023 | $5,204 +8% | $35,420 +11.6% |
Find assessor info on the county website
Neighborhood: Briarwood
Nearby schools
GreatSchools rating
- 5/10Jardine ElementaryGrades: PK-5Distance: 0.6 mi
- 6/10Jardine Middle SchoolGrades: 6-8Distance: 0.6 mi
- 5/10Topeka High SchoolGrades: 9-12Distance: 3.5 mi
Schools provided by the listing agent
- Elementary: Jardine Elementary School/USD 501
- Middle: Jardine Middle School/USD 501
- High: Topeka High School/USD 501
Source: Sunflower AOR. This data may not be complete. We recommend contacting the local school district to confirm school assignments for this home.
