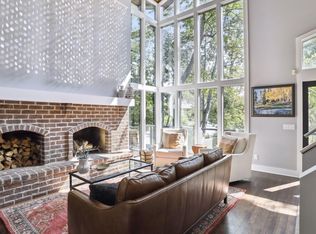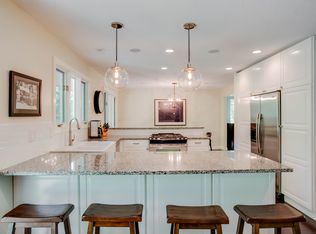Closed
$613,000
2307 Sheridan Hills Rd, Wayzata, MN 55391
3beds
3,212sqft
Single Family Residence
Built in 1966
0.53 Acres Lot
$612,100 Zestimate®
$191/sqft
$3,772 Estimated rent
Home value
$612,100
$563,000 - $667,000
$3,772/mo
Zestimate® history
Loading...
Owner options
Explore your selling options
What's special
Welcome to this stunning Minnetonka gem! This beautifully maintained 3-bedroom, 2-bath split-level home is perfectly situated on a spacious lot adorned with majestic mature oak trees. Located in a fantastic neighborhood within the highly sought-after Wayzata School District, this home is surrounded by luxurious properties, making it an exceptional find. The sunroom off the kitchen, added in 1978, offers a bright and inviting space to relax. Recent updates include a new furnace and AC installed in 2019, modern kitchen cabinets and countertops, and a stylish new gas fireplace inset. Enjoy the convenience of a steam shower + heated floors in your lower level bathroom. This house also offers energy efficiency of newer double-pane glass windows throughout. Step outside to your maintenance-free deck complete with privacy fence, perfect for entertaining or unwinding in the hot tub. The private stone patio is ideal for enjoying the serene outdoor space. Don’t miss this opportunity to own a home in award-winning Wayzata Schools district!
Zillow last checked: 8 hours ago
Listing updated: May 06, 2025 at 09:29am
Listed by:
Brent Peterson 612-685-7882,
RE/MAX Results
Bought with:
Kelly A Knaus
RE/MAX Results
Source: NorthstarMLS as distributed by MLS GRID,MLS#: 6673080
Facts & features
Interior
Bedrooms & bathrooms
- Bedrooms: 3
- Bathrooms: 2
- Full bathrooms: 1
- 3/4 bathrooms: 1
Bedroom 1
- Level: Main
- Area: 180 Square Feet
- Dimensions: 15x12
Bedroom 2
- Level: Main
- Area: 154 Square Feet
- Dimensions: 14x11
Bedroom 3
- Level: Lower
- Area: 165 Square Feet
- Dimensions: 15x11
Other
- Level: Lower
- Area: 150 Square Feet
- Dimensions: 15x10
Dining room
- Level: Main
- Area: 144 Square Feet
- Dimensions: 12x12
Family room
- Level: Main
- Area: 208 Square Feet
- Dimensions: 16x13
Kitchen
- Level: Main
- Area: 216 Square Feet
- Dimensions: 18x12
Library
- Level: Lower
- Area: 120 Square Feet
- Dimensions: 15x8
Living room
- Level: Main
- Area: 315 Square Feet
- Dimensions: 21x15
Sun room
- Level: Main
- Area: 180 Square Feet
- Dimensions: 15x12
Heating
- Forced Air
Cooling
- Central Air
Appliances
- Included: Cooktop, Dishwasher, Exhaust Fan, Gas Water Heater, Range
Features
- Basement: Block,Drain Tiled,Egress Window(s),Finished,Partially Finished,Tile Shower
- Number of fireplaces: 2
- Fireplace features: Family Room, Gas, Living Room
Interior area
- Total structure area: 3,212
- Total interior livable area: 3,212 sqft
- Finished area above ground: 1,606
- Finished area below ground: 884
Property
Parking
- Total spaces: 2
- Parking features: Attached, Asphalt
- Attached garage spaces: 2
- Details: Garage Dimensions (24x20)
Accessibility
- Accessibility features: None
Features
- Levels: Modified Two Story
- Stories: 2
Lot
- Size: 0.53 Acres
- Dimensions: 159 x 130 x 140 x 166
Details
- Foundation area: 1606
- Parcel number: 0911722240007
- Zoning description: Residential-Single Family
Construction
Type & style
- Home type: SingleFamily
- Property subtype: Single Family Residence
Materials
- Block, Brick/Stone, Fiber Board, Wood Siding, Brick, Frame
- Roof: Asphalt,Pitched
Condition
- Age of Property: 59
- New construction: No
- Year built: 1966
Utilities & green energy
- Electric: Circuit Breakers
- Gas: Natural Gas
- Sewer: City Sewer/Connected
- Water: City Water/Connected
Community & neighborhood
Location
- Region: Wayzata
- Subdivision: Sheridan Hills 2nd Add
HOA & financial
HOA
- Has HOA: No
Price history
| Date | Event | Price |
|---|---|---|
| 4/4/2025 | Sold | $613,000+2.2%$191/sqft |
Source: | ||
| 3/17/2025 | Pending sale | $599,900$187/sqft |
Source: | ||
| 3/5/2025 | Listed for sale | $599,900$187/sqft |
Source: | ||
| 2/28/2025 | Pending sale | $599,900$187/sqft |
Source: | ||
| 10/28/2024 | Listing removed | $599,900$187/sqft |
Source: | ||
Public tax history
| Year | Property taxes | Tax assessment |
|---|---|---|
| 2025 | $5,670 +3.2% | $481,000 +4.3% |
| 2024 | $5,492 +7.1% | $461,200 -1% |
| 2023 | $5,128 +3.3% | $465,900 +8% |
Find assessor info on the county website
Neighborhood: 55391
Nearby schools
GreatSchools rating
- 8/10Gleason Lake Elementary SchoolGrades: K-5Distance: 2 mi
- 8/10Wayzata West Middle SchoolGrades: 6-8Distance: 2.5 mi
- 10/10Wayzata High SchoolGrades: 9-12Distance: 6.2 mi
Get a cash offer in 3 minutes
Find out how much your home could sell for in as little as 3 minutes with a no-obligation cash offer.
Estimated market value
$612,100
Get a cash offer in 3 minutes
Find out how much your home could sell for in as little as 3 minutes with a no-obligation cash offer.
Estimated market value
$612,100


