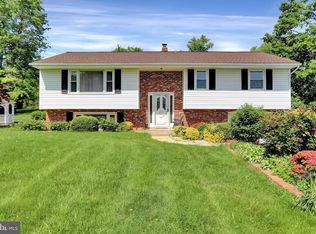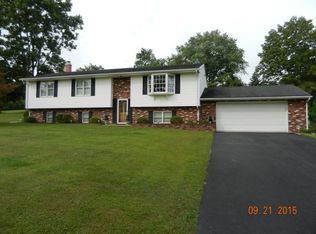Sold for $445,000
$445,000
2307 Watervale Rd, Fallston, MD 21047
3beds
2,462sqft
Single Family Residence
Built in 1963
0.79 Acres Lot
$450,000 Zestimate®
$181/sqft
$2,927 Estimated rent
Home value
$450,000
$414,000 - $486,000
$2,927/mo
Zestimate® history
Loading...
Owner options
Explore your selling options
What's special
Welcome to 2307 Watervale Road, where single-level comfort meets active community living in sought-after Fallston, Maryland. Just five minutes from local schools, the swim club, and Fallston Recreation Center, and only 15 minutes to I-95, this three-bedroom, two-and-a-half rancher offers both convenience and charm. Step inside to a sun-filled living room featuring a large bay window and cozy fireplace. The open kitchen and dining area make entertaining easy and inclusive, ensuring the cook is always part of the conversation. Unwind in the private primary suite featuring an updated full bath, while two additional bedrooms enjoy easy access to a spacious, well-designed hall bathroom. The finished lower level offers exceptional versatility: a generous recreation room, a bonus room for guests, a gym, or a home office, plus a convenient half bath. There’s also a large unfinished area for laundry and extra storage. Enjoy morning coffee on the covered front porch or host gatherings on the rear deck. The yard provides plenty of space for outdoor play and recreation, and the two-car garage adds extra storage and functionality to the home. Don’t miss your chance to call this Fallston gem your own. Make your appointment today!
Zillow last checked: 8 hours ago
Listing updated: July 23, 2025 at 12:12pm
Listed by:
Alexander Necker 410-920-4760,
American Premier Realty, LLC
Bought with:
Rhonda Gassert, 614217
RE/MAX Advantage Realty
Source: Bright MLS,MLS#: MDHR2042630
Facts & features
Interior
Bedrooms & bathrooms
- Bedrooms: 3
- Bathrooms: 3
- Full bathrooms: 2
- 1/2 bathrooms: 1
- Main level bathrooms: 2
- Main level bedrooms: 3
Primary bedroom
- Features: Flooring - Carpet
- Level: Main
- Area: 182 Square Feet
- Dimensions: 14 X 13
Bedroom 2
- Features: Flooring - Carpet
- Level: Main
- Area: 143 Square Feet
- Dimensions: 13 X 11
Bedroom 3
- Features: Flooring - Carpet
- Level: Main
- Area: 130 Square Feet
- Dimensions: 13 X 10
Primary bathroom
- Level: Main
Bathroom 1
- Level: Main
Bonus room
- Level: Lower
Dining room
- Features: Flooring - HardWood
- Level: Main
- Area: 112 Square Feet
- Dimensions: 14 X 8
Family room
- Level: Lower
Game room
- Features: Flooring - Carpet
- Level: Lower
- Area: 616 Square Feet
- Dimensions: 28 X 22
Half bath
- Level: Lower
Kitchen
- Features: Flooring - Vinyl
- Level: Main
- Area: 168 Square Feet
- Dimensions: 12 X 14
Laundry
- Level: Lower
Living room
- Features: Flooring - HardWood, Fireplace - Wood Burning
- Level: Main
- Area: 308 Square Feet
- Dimensions: 22 X 14
Heating
- Heat Pump, Electric
Cooling
- Ceiling Fan(s), Heat Pump, Electric
Appliances
- Included: Dishwasher, Humidifier, Range Hood, Refrigerator, Dryer, Washer, Exhaust Fan, Oven/Range - Electric, Electric Water Heater
- Laundry: Lower Level, Laundry Room
Features
- Kitchen - Country, Combination Kitchen/Dining, Kitchen - Table Space, Primary Bath(s), Floor Plan - Traditional, Entry Level Bedroom
- Flooring: Wood, Carpet
- Doors: Six Panel, Storm Door(s)
- Windows: Double Pane Windows, Screens
- Basement: Rear Entrance,Sump Pump,Finished
- Number of fireplaces: 1
- Fireplace features: Wood Burning, Brick
Interior area
- Total structure area: 3,000
- Total interior livable area: 2,462 sqft
- Finished area above ground: 1,656
- Finished area below ground: 806
Property
Parking
- Total spaces: 2
- Parking features: Garage Door Opener, Attached
- Attached garage spaces: 2
Accessibility
- Accessibility features: None
Features
- Levels: Two
- Stories: 2
- Patio & porch: Deck, Porch
- Pool features: None
Lot
- Size: 0.79 Acres
- Features: Corner Lot, Landscaped, Wooded
Details
- Additional structures: Above Grade, Below Grade
- Parcel number: 1303083993
- Zoning: RR
- Special conditions: Standard
Construction
Type & style
- Home type: SingleFamily
- Architectural style: Ranch/Rambler
- Property subtype: Single Family Residence
Materials
- Vinyl Siding
- Foundation: Block
Condition
- New construction: No
- Year built: 1963
Utilities & green energy
- Sewer: Septic Exists, On Site Septic
- Water: Well
Community & neighborhood
Location
- Region: Fallston
- Subdivision: Hidden Valley
- Municipality: FALLSTON
Other
Other facts
- Listing agreement: Exclusive Right To Sell
- Listing terms: Conventional,FHA,VA Loan,Cash
- Ownership: Fee Simple
Price history
| Date | Event | Price |
|---|---|---|
| 7/23/2025 | Sold | $445,000-1.1%$181/sqft |
Source: | ||
| 6/18/2025 | Pending sale | $450,000$183/sqft |
Source: | ||
| 6/6/2025 | Price change | $450,000-5.3%$183/sqft |
Source: | ||
| 5/16/2025 | Listed for sale | $475,000+12.6%$193/sqft |
Source: | ||
| 7/10/2024 | Sold | $422,000+0.5%$171/sqft |
Source: | ||
Public tax history
| Year | Property taxes | Tax assessment |
|---|---|---|
| 2025 | $3,190 +6.2% | $287,200 +4.2% |
| 2024 | $3,005 +4.3% | $275,733 +4.3% |
| 2023 | $2,880 +4.5% | $264,267 +4.5% |
Find assessor info on the county website
Neighborhood: 21047
Nearby schools
GreatSchools rating
- 8/10Youths Benefit Elementary SchoolGrades: PK-5Distance: 2 mi
- 8/10Fallston Middle SchoolGrades: 6-8Distance: 0.3 mi
- 8/10Fallston High SchoolGrades: 9-12Distance: 0.6 mi
Schools provided by the listing agent
- District: Harford County Public Schools
Source: Bright MLS. This data may not be complete. We recommend contacting the local school district to confirm school assignments for this home.
Get a cash offer in 3 minutes
Find out how much your home could sell for in as little as 3 minutes with a no-obligation cash offer.
Estimated market value$450,000
Get a cash offer in 3 minutes
Find out how much your home could sell for in as little as 3 minutes with a no-obligation cash offer.
Estimated market value
$450,000

