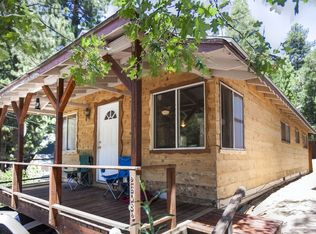Sold for $259,900 on 09/16/24
Listing Provided by:
Brian Philp DRE #01999097 951-259-8881,
KELLER WILLIAMS EMPIRE ESTATES
Bought with: Coldwell Banker Home Source
$259,900
23078 Pine Ln, Crestline, CA 92325
1beds
456sqft
Single Family Residence
Built in 1961
5,000 Square Feet Lot
$253,100 Zestimate®
$570/sqft
$1,402 Estimated rent
Home value
$253,100
$228,000 - $281,000
$1,402/mo
Zestimate® history
Loading...
Owner options
Explore your selling options
What's special
Located in the San Bernardino Mountains community of Crestline, California, this single level mountain home checks all the boxes! Featuring one bedroom and one full bathroom on one level (with no walk-up or interior stairs or wacky attic bedrooms!) in approximately 456 square feet of living space. Enter from the large front deck into the living room with wall furnace and high ceilings and find the galley-style kitchen to your left and the bedroom with ceiling fan and full bathroom with walk-in shower and newer vanity and storage cabinets to your right. The kitchen offers washer and dryer hookups and stackable washer-dryer unit, full size gas range and refrigerator and direct access to the fully fenced rear yard. Outside the rear yard offers two separate gated areas and a concrete patio perfect to set up an outdoor dining table to enjoy the upcoming Summer nights and mountain sunsets. All of your storage needs are met with the two included outdoor storage sheds. Finally, and if not the most important, there is ample parking on your private, flat driveway! The location right off Highway 138 is great for quick trips down the hill to Silverwood Lake or San Bernardino, and is walking distance to Heart Rock Trail. The city of Crestline is located about 20 minutes from the bottom of the hill and offers lots to its community with Lake Gregory, year-round community events. The re-opening of the community grocery store means you really never have to leave. Come and see why the residents love to live on the mountain and schedule your private showing today!
Zillow last checked: 8 hours ago
Listing updated: December 04, 2024 at 09:15pm
Listing Provided by:
Brian Philp DRE #01999097 951-259-8881,
KELLER WILLIAMS EMPIRE ESTATES
Bought with:
Desiree Burgnon, DRE #01723128
Coldwell Banker Home Source
Source: CRMLS,MLS#: CV24126501 Originating MLS: California Regional MLS
Originating MLS: California Regional MLS
Facts & features
Interior
Bedrooms & bathrooms
- Bedrooms: 1
- Bathrooms: 1
- Full bathrooms: 1
- Main level bathrooms: 1
- Main level bedrooms: 1
Heating
- Wall Furnace
Cooling
- None
Appliances
- Included: Gas Range, Microwave, Refrigerator, Water Heater
- Laundry: In Kitchen, Stacked
Features
- High Ceilings, Tile Counters, All Bedrooms Down, Bedroom on Main Level
- Flooring: Laminate
- Windows: Blinds, Double Pane Windows
- Has fireplace: No
- Fireplace features: None
- Common walls with other units/homes: No Common Walls
Interior area
- Total interior livable area: 456 sqft
Property
Parking
- Parking features: Asphalt, Driveway
Accessibility
- Accessibility features: No Stairs
Features
- Levels: One
- Stories: 1
- Entry location: Ground
- Patio & porch: Front Porch, Patio
- Pool features: None
- Spa features: None
- Fencing: Chain Link,Wood
- Has view: Yes
- View description: Neighborhood, Trees/Woods
Lot
- Size: 5,000 sqft
- Features: Back Yard, Front Yard, Yard
Details
- Additional structures: Shed(s)
- Parcel number: 0343176160000
- Zoning: CF/RS-14M
- Special conditions: Standard
Construction
Type & style
- Home type: SingleFamily
- Property subtype: Single Family Residence
Materials
- Foundation: Raised
- Roof: Shingle
Condition
- New construction: No
- Year built: 1961
Utilities & green energy
- Sewer: Public Sewer
- Water: Public
- Utilities for property: Electricity Connected, Natural Gas Connected, Sewer Connected, Water Connected
Community & neighborhood
Community
- Community features: Suburban
Location
- Region: Crestline
- Subdivision: Voe (Voe)
Other
Other facts
- Listing terms: Cash,Cash to New Loan,Conventional,FHA,VA Loan
- Road surface type: Paved
Price history
| Date | Event | Price |
|---|---|---|
| 9/16/2024 | Sold | $259,900$570/sqft |
Source: | ||
| 8/30/2024 | Pending sale | $259,900$570/sqft |
Source: | ||
| 8/4/2024 | Contingent | $259,900$570/sqft |
Source: | ||
| 7/20/2024 | Price change | $259,900-7.1%$570/sqft |
Source: | ||
| 6/21/2024 | Listed for sale | $279,900+19.1%$614/sqft |
Source: | ||
Public tax history
| Year | Property taxes | Tax assessment |
|---|---|---|
| 2025 | $3,427 +11.5% | $259,900 +10.6% |
| 2024 | $3,073 +32.6% | $235,000 +38.6% |
| 2023 | $2,317 -30.9% | $169,585 +2% |
Find assessor info on the county website
Neighborhood: 92325
Nearby schools
GreatSchools rating
- 5/10Valley Of Enchantment Elementary SchoolGrades: K-5Distance: 0.3 mi
- 3/10Mary P. Henck Intermediate SchoolGrades: 6-8Distance: 5 mi
- 6/10Rim Of The World Senior High SchoolGrades: 9-12Distance: 5.2 mi

Get pre-qualified for a loan
At Zillow Home Loans, we can pre-qualify you in as little as 5 minutes with no impact to your credit score.An equal housing lender. NMLS #10287.
Sell for more on Zillow
Get a free Zillow Showcase℠ listing and you could sell for .
$253,100
2% more+ $5,062
With Zillow Showcase(estimated)
$258,162