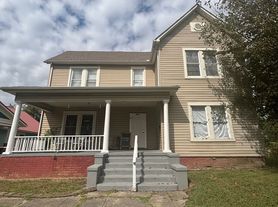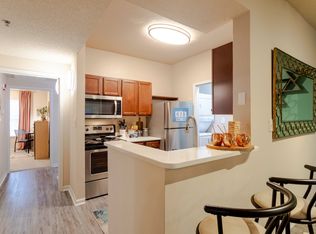Knoxville, TN - House - $2,700.00 Available January 2026
4BR, 3.5BA Craftsman style home in the upcoming Parkridge community. Livingroom/Kitchen combo, Kitchen has all stainless steel appliances, gas stove with air fryer, gas fireplace in livingroom. Formal Diningroom with pocket doors, 2BR, 1.5BA downstairs, walk in tiled shower, large laundryroom. Upstairs is a large sitting room or family room, 2BR, 2BA , all bedrooms have large walk in closets, beautiful tiled walk in showers. Electric Vehicle Charging outlet
Covered porch in front and backyard.This home has been beautifully renovated with no expense spared. Call today to setup your viewing. This one won't be on the market long. Pets accepted upon owner's approval.
All Tenants are required to be enrolled in one of the Enhanced Renter Services Plans. If no plan has been chosen prior to Lease commencement, you will be automatically enrolled in the Standard Plan at a monthly rate of $39.00.
Tenants will be subject to the following charges:
*$50 monthly pet fee charge per pet when applicable.
* A one time administration fee of $99.
*Application fees $75 per applicant.
Contact us today for your personal tour of this great home - it will NOT last long!
(All properties are rented as-is)
Selling or Renting your home with the INTEMPUS Realty, EXCLUSIVE, UNMATCHED, 277 Point, Compound, & Hybrid, Marketing Systems is the answer
House for rent
$2,700/mo
2308 E 5th Ave, Knoxville, TN 37917
4beds
2,600sqft
Price may not include required fees and charges.
Single family residence
Available now
No pets
Central air, ceiling fan
Hookups laundry
On site parking
Fireplace
What's special
Gas fireplaceWalk in tiled showerStainless steel appliancesLarge laundryroomLarge walk in closetsPocket doorsFormal diningroom
- 6 hours |
- -- |
- -- |
Travel times
Looking to buy when your lease ends?
Consider a first-time homebuyer savings account designed to grow your down payment with up to a 6% match & a competitive APY.
Facts & features
Interior
Bedrooms & bathrooms
- Bedrooms: 4
- Bathrooms: 4
- Full bathrooms: 3
- 1/2 bathrooms: 1
Heating
- Fireplace
Cooling
- Central Air, Ceiling Fan
Appliances
- Included: Dishwasher, Disposal, Microwave, Refrigerator, Stove, WD Hookup
- Laundry: Hookups
Features
- Ceiling Fan(s), WD Hookup
- Flooring: Hardwood
- Has fireplace: Yes
Interior area
- Total interior livable area: 2,600 sqft
Property
Parking
- Parking features: On Site
- Details: Contact manager
Features
- Patio & porch: Porch
- Exterior features: , Dining Area: Formal, Electric Vehicle Charging Station, Garbage Pick-up, Lot Type: Level
Details
- Parcel number: 082OD004
Construction
Type & style
- Home type: SingleFamily
- Property subtype: Single Family Residence
Condition
- Year built: 1915
Community & HOA
Location
- Region: Knoxville
Financial & listing details
- Lease term: Contact For Details
Price history
| Date | Event | Price |
|---|---|---|
| 11/13/2025 | Listed for rent | $2,700$1/sqft |
Source: Zillow Rentals | ||
| 12/7/2023 | Listing removed | -- |
Source: Zillow Rentals | ||
| 11/28/2023 | Price change | $2,700-3.6%$1/sqft |
Source: Zillow Rentals | ||
| 10/31/2023 | Listed for rent | $2,800+12%$1/sqft |
Source: Zillow Rentals | ||
| 12/6/2021 | Listing removed | -- |
Source: Zillow Rental Network Premium | ||

