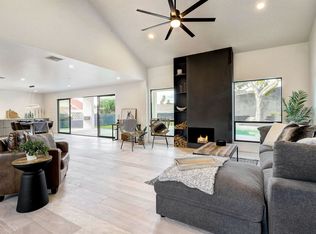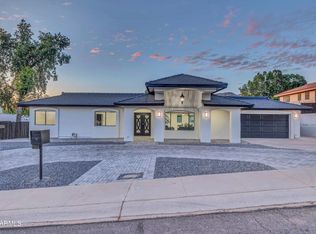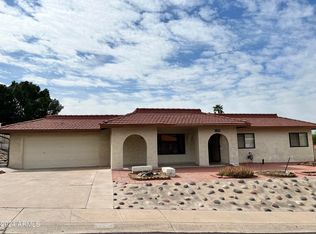Sold for $1,350,000 on 07/01/25
$1,350,000
2308 E State Ave, Phoenix, AZ 85020
4beds
3baths
2,758sqft
Single Family Residence
Built in 1978
10,019 Square Feet Lot
$1,336,000 Zestimate®
$489/sqft
$4,344 Estimated rent
Home value
$1,336,000
$1.22M - $1.46M
$4,344/mo
Zestimate® history
Loading...
Owner options
Explore your selling options
What's special
No need to change a thing! Picture perfect from the moment you arrive at this desirable location; an updated gem with sleek lines and modern metal roof will have you torn between going inside to discover the stylish designer interiors or wanting to stay outside to enjoy the gorgeous panoramic views. All four spacious bedrooms are located on the main level, each with walk-in closets & excellent natural light. The layout is airy & functional, with openness in all the right places. Design-forward finishes, accented with striking light fixtures, granite surfaces, stainless steel appliances and easy care wood-look tile flooring in the high traffic areas. Upstairs, a bonus loft/second living room offers a built-in wet bar and direct access to one of the home's most spectacular features - a sky deck designed for true indoor-outdoor living. From the deck, you can relax by the fireplace, enjoy the shade under the covered lounge, and take in jaw-dropping views of downtown Phoenix, city lights, and stunning Peak views. As if that isn't already Arizona living at its finest, the backyard is your own private sanctuary, featuring a lush grassy area and a sparkling PebbleTec pool, perfectly framed by colorful blooming landscapes and more breathtaking Peak views. Amazing location in an unbeatable neighborhood. Access to the 51, Biltmore, downtown, and all that the mountain preserve has to offer. Come experience why life is truly better at the Peak!
Zillow last checked: 8 hours ago
Listing updated: July 02, 2025 at 01:07am
Listed by:
Lisa Brown 602-339-3567,
HomeSmart
Bought with:
Jennifer Schumacher, SA659792000
Russ Lyon Sotheby's International Realty
Source: ARMLS,MLS#: 6854320

Facts & features
Interior
Bedrooms & bathrooms
- Bedrooms: 4
- Bathrooms: 3
Heating
- Electric
Cooling
- Central Air, Ceiling Fan(s), Programmable Thmstat
Appliances
- Laundry: Engy Star (See Rmks)
Features
- High Speed Internet, Granite Counters, Double Vanity, Master Downstairs, Breakfast Bar, Pantry
- Flooring: Carpet, Tile
- Windows: Double Pane Windows
- Has basement: No
- Has fireplace: Yes
- Fireplace features: Exterior Fireplace, Family Room, Master Bedroom
Interior area
- Total structure area: 2,758
- Total interior livable area: 2,758 sqft
Property
Parking
- Total spaces: 6.5
- Parking features: Direct Access
- Garage spaces: 2.5
- Uncovered spaces: 4
Features
- Stories: 2
- Patio & porch: Covered
- Exterior features: Balcony
- Has private pool: Yes
- Spa features: None
- Fencing: Block
- Has view: Yes
- View description: City Lights
Lot
- Size: 10,019 sqft
- Features: Sprinklers In Rear, Sprinklers In Front, Grass Front, Grass Back
Details
- Additional structures: Gazebo
- Parcel number: 16429065
Construction
Type & style
- Home type: SingleFamily
- Architectural style: Contemporary
- Property subtype: Single Family Residence
Materials
- Stucco, Wood Frame
- Roof: Other,Metal
Condition
- Year built: 1978
Utilities & green energy
- Sewer: Public Sewer
- Water: City Water
Community & neighborhood
Community
- Community features: Biking/Walking Path
Location
- Region: Phoenix
- Subdivision: SQUAW PEAK FOOTHILLS LOTS 36-41
Other
Other facts
- Listing terms: Cash,Conventional
- Ownership: Fee Simple
Price history
| Date | Event | Price |
|---|---|---|
| 7/1/2025 | Sold | $1,350,000-1.1%$489/sqft |
Source: | ||
| 6/2/2025 | Pending sale | $1,365,000$495/sqft |
Source: | ||
| 5/18/2025 | Listed for sale | $1,365,000+82%$495/sqft |
Source: | ||
| 2/29/2016 | Sold | $750,000-3.2%$272/sqft |
Source: | ||
| 2/7/2016 | Listed for sale | $775,000$281/sqft |
Source: Launch Real Estate LLC #5377422 | ||
Public tax history
| Year | Property taxes | Tax assessment |
|---|---|---|
| 2024 | $5,380 +0.3% | $88,710 +98.2% |
| 2023 | $5,364 +3.4% | $44,756 -17% |
| 2022 | $5,187 +0.8% | $53,910 +4.3% |
Find assessor info on the county website
Neighborhood: Camelback East
Nearby schools
GreatSchools rating
- 8/10Madison Heights Elementary SchoolGrades: PK-4Distance: 0.3 mi
- 5/10Madison #1 Elementary SchoolGrades: 5-8Distance: 2 mi
- 3/10Camelback High SchoolGrades: 9-12Distance: 2.7 mi
Schools provided by the listing agent
- Elementary: Madison Heights Elementary School
- Middle: Madison #1 Elementary School
- High: Camelback High School
- District: Madison Elementary District
Source: ARMLS. This data may not be complete. We recommend contacting the local school district to confirm school assignments for this home.

Get pre-qualified for a loan
At Zillow Home Loans, we can pre-qualify you in as little as 5 minutes with no impact to your credit score.An equal housing lender. NMLS #10287.
Sell for more on Zillow
Get a free Zillow Showcase℠ listing and you could sell for .
$1,336,000
2% more+ $26,720
With Zillow Showcase(estimated)
$1,362,720

