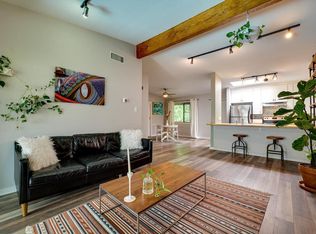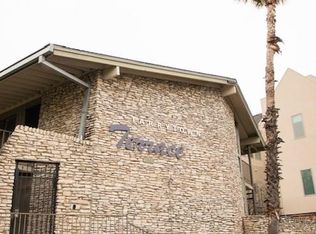Open plan 2nd floor condo in highly desirable section (Tarrytown) of Austin. Over 800 sq. ft. with large space for home office. Balcony overlooks pool. Classic architecture from the 1960's extensively updated about 15 years ago. There is a locked personnel gate for security and privacy.
This property is off market, which means it's not currently listed for sale or rent on Zillow. This may be different from what's available on other websites or public sources.

