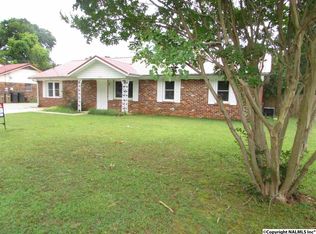Sold for $215,000
$215,000
2308 Flicker Rd SW, Decatur, AL 35601
3beds
1,426sqft
Single Family Residence
Built in 1970
0.26 Acres Lot
$212,800 Zestimate®
$151/sqft
$1,433 Estimated rent
Home value
$212,800
$168,000 - $270,000
$1,433/mo
Zestimate® history
Loading...
Owner options
Explore your selling options
What's special
Charming 3-bedroom, 2-bathroom home with versatile bonus room, currently being used as office/game room. This home features an open floor plan, LVP flooring, stainless steel appliances, crown molding, new HVAC with new insulation and duct work, smart home lighting, security system, gutters, PLUS completely remodeled bathrooms! Large, fenced, yard with large storage shed, & new covered patio perfect for entertaining! Located within a short walk to Wilson Morgan Park, which features ball fields, lake, and walking trails. Convenient to shopping and downtown!
Zillow last checked: 8 hours ago
Listing updated: January 07, 2025 at 05:36pm
Listed by:
Cindy Dyer 256-709-9979,
Realty South Cullman
Bought with:
Asa JavertIfill, 128915
Mid City Real Estate Hsv
Source: ValleyMLS,MLS#: 21874980
Facts & features
Interior
Bedrooms & bathrooms
- Bedrooms: 3
- Bathrooms: 2
- Full bathrooms: 2
Primary bedroom
- Features: Ceiling Fan(s), Crown Molding, Carpet
- Level: First
- Area: 1
- Dimensions: 1 x 1
Bedroom
- Features: Ceiling Fan(s), Crown Molding, Carpet
- Level: First
- Area: 1
- Dimensions: 1 x 1
Bedroom 2
- Features: Ceiling Fan(s), Crown Molding, Carpet
- Level: First
- Area: 1
- Dimensions: 1 x 1
Bathroom 1
- Features: Crown Molding, Smooth Ceiling, Tile
Bathroom 2
- Features: Crown Molding, Tile
Dining room
- Features: Ceiling Fan(s), Crown Molding, LVP Flooring
Kitchen
- Features: Crown Molding, Pantry, LVP
- Level: First
- Area: 1
- Dimensions: 1 x 1
Living room
- Features: Crown Molding, LVP
- Level: First
- Area: 1
- Dimensions: 1 x 1
Bonus room
- Features: Ceiling Fan(s), Crown Molding, Carpet
Laundry room
- Features: Crown Molding, Laminate Floor
Heating
- Central 1
Cooling
- Central 1
Appliances
- Included: Cooktop, Dishwasher, Disposal, Electric Water Heater, Microwave, Oven
Features
- Has basement: No
- Has fireplace: No
- Fireplace features: None
Interior area
- Total interior livable area: 1,426 sqft
Property
Parking
- Parking features: Driveway-Paved/Asphalt
Features
- Levels: One
- Stories: 1
Lot
- Size: 0.26 Acres
- Dimensions: 82 x 140
Details
- Parcel number: 03 09 31 1 005 022.000
- Other equipment: Electronic Locks
Construction
Type & style
- Home type: SingleFamily
- Architectural style: Ranch
- Property subtype: Single Family Residence
Materials
- Foundation: Slab
Condition
- New construction: No
- Year built: 1970
Utilities & green energy
- Sewer: Public Sewer
- Water: Public
Community & neighborhood
Security
- Security features: Security System, Audio/Video Camera
Location
- Region: Decatur
- Subdivision: Sunnybrook Acres
Price history
| Date | Event | Price |
|---|---|---|
| 1/7/2025 | Sold | $215,000$151/sqft |
Source: | ||
| 11/18/2024 | Contingent | $215,000$151/sqft |
Source: | ||
| 11/10/2024 | Listed for sale | $215,000+157.5%$151/sqft |
Source: | ||
| 7/29/2016 | Sold | $83,500+7.1%$59/sqft |
Source: Public Record Report a problem | ||
| 2/22/2016 | Sold | $78,000-13.2%$55/sqft |
Source: | ||
Public tax history
| Year | Property taxes | Tax assessment |
|---|---|---|
| 2024 | $490 +13.4% | $11,860 +12.1% |
| 2023 | $432 | $10,580 |
| 2022 | $432 +18.7% | $10,580 +16.5% |
Find assessor info on the county website
Neighborhood: 35601
Nearby schools
GreatSchools rating
- 2/10Austinville Elementary SchoolGrades: PK-5Distance: 0.8 mi
- 4/10Decatur Middle SchoolGrades: 6-8Distance: 1.9 mi
- 5/10Decatur High SchoolGrades: 9-12Distance: 1.9 mi
Schools provided by the listing agent
- Elementary: Austinville
- Middle: Decatur Middle School
- High: Decatur High
Source: ValleyMLS. This data may not be complete. We recommend contacting the local school district to confirm school assignments for this home.

Get pre-qualified for a loan
At Zillow Home Loans, we can pre-qualify you in as little as 5 minutes with no impact to your credit score.An equal housing lender. NMLS #10287.

