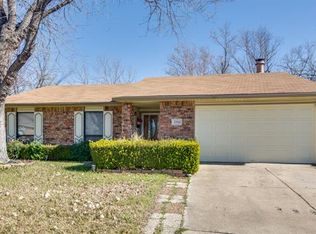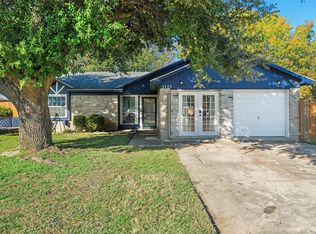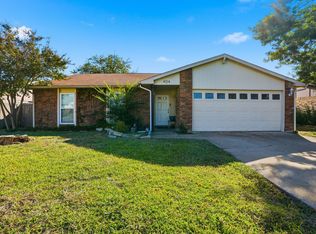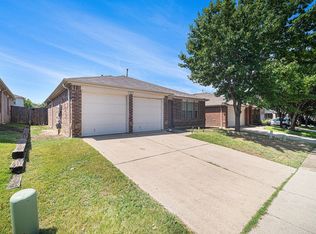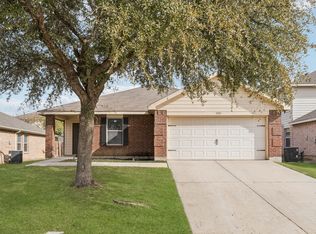Check out this beautiful fireplace in the family room. Chilly Falls nights are on their way. Cozy up in front of the fire!
Charming Brick 3-Bedroom Home on a Quarter-Acre Lot — No HOA!
Discover this beautiful home located in the desirable Eagle Mountain ISD. Sitting on over a 0.25-acre, level, pool-size lot with no neighbors behind, you’ll enjoy both privacy and plenty of room to play—perfect for backyard football games or future outdoor projects.
This 3-bedroom, 2-bath home is tucked away on a quiet cul-de-sac, offering extra peace and safety. The primary bath has been tastefully updated, while the spacious secondary bathroom adds convenience for family and guests.
Recent upgrades include:
New roof (April 2022)
Garage renovation with fresh drywall
Insulation added to the garage door.
Move-in ready and full of potential, this home combines comfort, updates, and location—all with the freedom of no HOA.
Newer shed and playset remain. Easy access to freeways. The buyer and agent must verify measurements and schools. Check with your lender for more information on Texas Down Payment Assistance Programs available in your area, which can help cover some or all of your financing costs. Conventional, FHA, VA financing, and or cash. No seller carried contracts or lease programs.
For sale
$274,500
2308 Foxglen Ct, Fort Worth, TX 76131
3beds
1,259sqft
Est.:
Single Family Residence
Built in 1979
0.27 Acres Lot
$268,100 Zestimate®
$218/sqft
$-- HOA
What's special
Beautiful fireplaceQuarter-acre lotSpacious secondary bathroom
- 89 days |
- 318 |
- 22 |
Zillow last checked: 8 hours ago
Listing updated: November 30, 2025 at 04:37pm
Listed by:
Diana Mcdowell 0633957 817-920-7770,
Keller Williams Fort Worth 817-920-7700
Source: NTREIS,MLS#: 21059153
Tour with a local agent
Facts & features
Interior
Bedrooms & bathrooms
- Bedrooms: 3
- Bathrooms: 2
- Full bathrooms: 2
Primary bedroom
- Level: First
- Dimensions: 14 x 12
Living room
- Features: Fireplace
- Level: First
- Dimensions: 21 x 12
Heating
- Central
Cooling
- Central Air, Ceiling Fan(s)
Appliances
- Included: Dishwasher, Electric Range, Electric Water Heater, Refrigerator
- Laundry: Common Area
Features
- Decorative/Designer Lighting Fixtures, High Speed Internet, Open Floorplan, Pantry
- Flooring: Carpet, Vinyl
- Has basement: No
- Number of fireplaces: 1
- Fireplace features: Wood Burning
Interior area
- Total interior livable area: 1,259 sqft
Video & virtual tour
Property
Parking
- Total spaces: 1
- Parking features: Driveway, Garage, Off Street
- Attached garage spaces: 1
- Has uncovered spaces: Yes
Features
- Levels: One
- Stories: 1
- Pool features: None
- Fencing: Back Yard,High Fence,Wood
Lot
- Size: 0.27 Acres
- Features: Back Yard, Interior Lot, Lawn, Level
Details
- Parcel number: 01888641
Construction
Type & style
- Home type: SingleFamily
- Architectural style: Traditional,Detached
- Property subtype: Single Family Residence
Materials
- Brick, Other
- Foundation: Slab
- Roof: Composition
Condition
- Year built: 1979
Utilities & green energy
- Sewer: Public Sewer
- Water: Public
- Utilities for property: Sewer Available, Water Available
Community & HOA
Community
- Security: Smoke Detector(s)
- Subdivision: Northbrook Ph I
HOA
- Has HOA: No
Location
- Region: Fort Worth
Financial & listing details
- Price per square foot: $218/sqft
- Tax assessed value: $201,947
- Annual tax amount: $4,902
- Date on market: 9/12/2025
- Cumulative days on market: 268 days
- Listing terms: Cash,Conventional,FHA,VA Loan
- Exclusions: Washer Dryer, doorbell, security system, door keypad, curtains, TVs, and wall-mounted fans in the garage. Two potted plants by the garage door removed.
Estimated market value
$268,100
$255,000 - $282,000
$1,767/mo
Price history
Price history
| Date | Event | Price |
|---|---|---|
| 9/12/2025 | Listed for sale | $274,500+0.7%$218/sqft |
Source: NTREIS #21059153 Report a problem | ||
| 9/12/2025 | Listing removed | $272,500$216/sqft |
Source: NTREIS #20868834 Report a problem | ||
| 6/20/2025 | Price change | $272,500-0.2%$216/sqft |
Source: NTREIS #20868834 Report a problem | ||
| 4/17/2025 | Price change | $273,000-0.4%$217/sqft |
Source: NTREIS #20868834 Report a problem | ||
| 3/16/2025 | Listed for sale | $274,000-4.2%$218/sqft |
Source: NTREIS #20868834 Report a problem | ||
Public tax history
Public tax history
| Year | Property taxes | Tax assessment |
|---|---|---|
| 2024 | $4,902 -10.5% | $201,947 -9.7% |
| 2023 | $5,474 +86.4% | $223,638 +13.7% |
| 2022 | $2,937 +1.9% | $196,617 +40.7% |
Find assessor info on the county website
BuyAbility℠ payment
Est. payment
$1,793/mo
Principal & interest
$1331
Property taxes
$366
Home insurance
$96
Climate risks
Neighborhood: Northbrook
Nearby schools
GreatSchools rating
- 3/10Northbrook Elementary SchoolGrades: PK-5Distance: 0.2 mi
- 4/10Prarie Vista Middle SchoolGrades: 6-8Distance: 3.5 mi
- 5/10Saginaw High SchoolGrades: 9-12Distance: 1.7 mi
Schools provided by the listing agent
- Elementary: Northbrook
- Middle: Prairie Vista
- High: Saginaw
- District: Eagle MT-Saginaw ISD
Source: NTREIS. This data may not be complete. We recommend contacting the local school district to confirm school assignments for this home.
- Loading
- Loading
