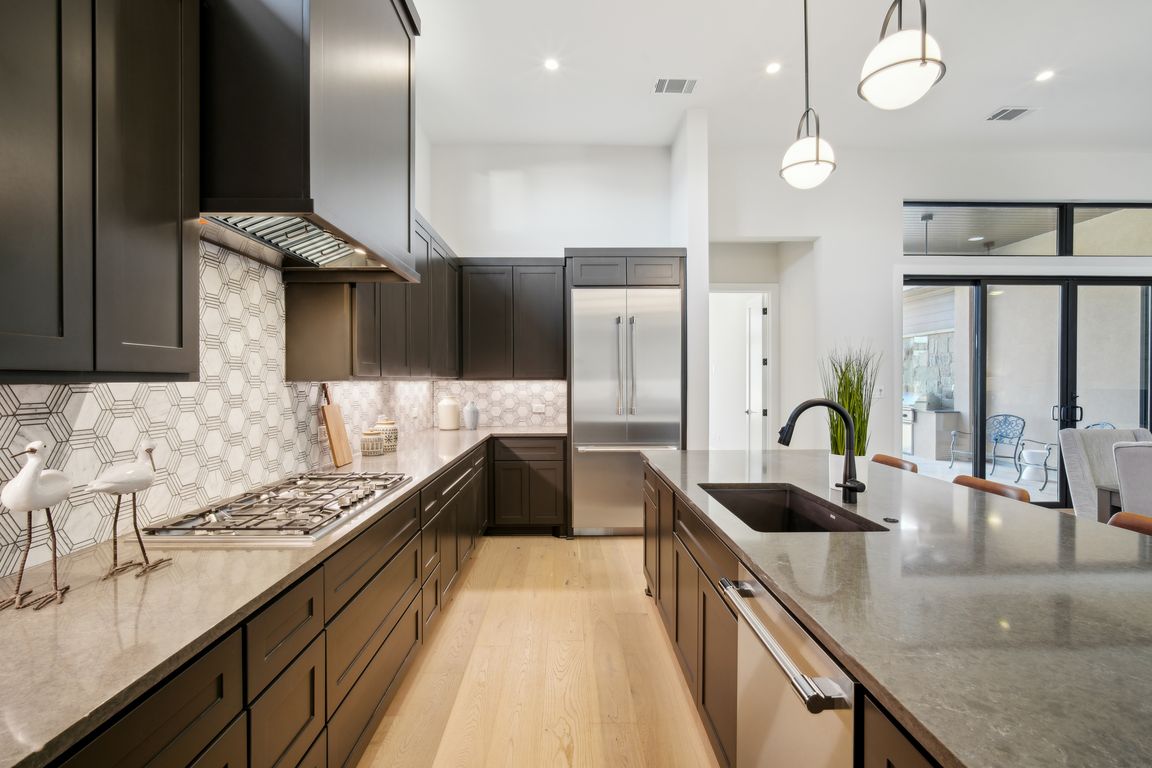
For salePrice cut: $5K (10/7)
$884,990
3beds
2,522sqft
2308 Kahala Sunset Drive, Spicewood, TX 78669
3beds
2,522sqft
Single family residence, residential
Built in 2024
10,018 sqft
2 Attached garage spaces
$351 price/sqft
$3,624 annually HOA fee
What's special
Private patioAmazing finishesHigh ceilingsGorgeous oak floorsOpen kitchenCustom tileThermador appliances
2308 Kahala Sunset offers a truly custom, one of a kind, golf course view home. With floor to ceiling custom tile, amazing finishes, Thermador appliances, high ceilings, and gorgeous oak floors, no detail was sparred when built. The three bedrooms, plus a dedicated office, thoughtfully shape the space. Entertain and enjoy ...
- 256 days |
- 234 |
- 3 |
Source: HLMLS,MLS#: 171778
Travel times
Kitchen
Living Room
Primary Bedroom
Primary Bathroom
Primary Closet
Bathroom
Powder bathroom
Covered Patio
Laundry Room
Zillow last checked: 7 hours ago
Listing updated: October 07, 2025 at 01:17pm
Listed by:
Lindsey L Hayes 512-293-7788,
Best of Texas Real Estate
Source: HLMLS,MLS#: 171778
Facts & features
Interior
Bedrooms & bathrooms
- Bedrooms: 3
- Bathrooms: 4
- Full bathrooms: 3
- 1/2 bathrooms: 1
Rooms
- Room types: Family Room, Kitchen, Laundry, Living Room, Study/Office, Main Level Master Bdrm
Heating
- Central
Cooling
- Central Air
Appliances
- Included: Dishwasher, Double Oven, Disposal, Ice Maker, Microwave, Gas Range, Built-In Refrigerator, Washer Hookup, Gas Water Heater, Cooktop, Wall Oven, Water Softener
Features
- Breakfast Bar, Solid Surface Counters, Quartz Countertops
- Flooring: Carpet, Hardwood, Tile
- Has fireplace: Yes
- Fireplace features: Gas Log
Interior area
- Total structure area: 2,522
- Total interior livable area: 2,522 sqft
Property
Parking
- Total spaces: 2
- Parking features: 2 Car Attached Garage, Golf Cart Storage, Front Entry, Side Entry
- Attached garage spaces: 2
Features
- Levels: One
- Stories: 1
- Patio & porch: Covered, Patio
- Has private pool: Yes
- Pool features: Private
- Fencing: None
- Has view: Yes
- View description: Golf Course, Hill Country
- Waterfront features: No
Lot
- Size: 10,018.8 Square Feet
- Dimensions: 65 x 155
- Features: Landscaped
Details
- Parcel number: 534791
Construction
Type & style
- Home type: SingleFamily
- Architectural style: Contemporary,Cottage
- Property subtype: Single Family Residence, Residential
Materials
- Block, Wood Siding, HardiPlank Type, Stone
- Foundation: Slab
- Roof: Metal
Condition
- Year built: 2024
Utilities & green energy
- Water: Private
Green energy
- Energy efficient items: Ceiling Fan(s)
Community & HOA
Community
- Security: Security System, Smoke Detector(s)
- Subdivision: Lakecliff/ L T
HOA
- Has HOA: Yes
- Amenities included: Clubhouse, Golf Course, Pool
- HOA fee: $3,624 annually
Location
- Region: Spicewood
Financial & listing details
- Price per square foot: $351/sqft
- Tax assessed value: $567,072
- Annual tax amount: $2,769
- Date on market: 2/1/2025