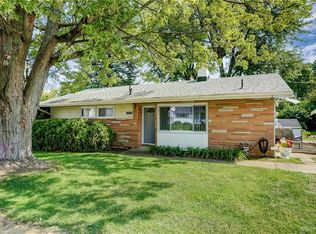Sold for $135,000 on 08/29/25
$135,000
2308 Longview Ave, Dayton, OH 45431
4beds
1,739sqft
Single Family Residence
Built in 1954
6,969.6 Square Feet Lot
$145,900 Zestimate®
$78/sqft
$1,546 Estimated rent
Home value
$145,900
$139,000 - $153,000
$1,546/mo
Zestimate® history
Loading...
Owner options
Explore your selling options
What's special
Nestled in the Mad River School District, this Cape Cod home is a standout investment opportunity being sold as-is, ideal for cash buyers looking for a property with a proven track record of residual income. Step onto the fantastic front porch and you’ll immediately feel the warmth this home offers. Inside, you’ll find a large, inviting living room that can easily accommodate any furniture arrangement, seamlessly flowing into a kitchen with a neutral palette and classic white cabinets.
The main floor is thoughtfully designed for convenience, featuring two bedrooms, a full bathroom, and even a laundry area—everything you need for comfortable one-level living. A mudroom off the back provides additional storage space, making day-to-day organization a breeze.
Upstairs, you’ll discover two more bedrooms with original hardwood floors and plenty of charm, offering a cozy retreat along with ample storage. Outside, the property includes a one-car oversized garage, a carport, and a spacious driveway for additional parking.
With its history of strong residual income, this as-is home is a fantastic chance for the right investor to step in and continue its legacy. Don’t miss out on this unique offering!
Zillow last checked: 8 hours ago
Listing updated: September 02, 2025 at 06:50am
Listed by:
Tami Holmes 937-506-8360,
Tami Holmes Realty
Bought with:
Morgan Skinner, 2024000164
Howard Hanna Real Estate Serv
Source: DABR MLS,MLS#: 941169 Originating MLS: Dayton Area Board of REALTORS
Originating MLS: Dayton Area Board of REALTORS
Facts & features
Interior
Bedrooms & bathrooms
- Bedrooms: 4
- Bathrooms: 1
- Full bathrooms: 1
- Main level bathrooms: 1
Bedroom
- Level: Main
- Dimensions: 12 x 12
Bedroom
- Level: Main
- Dimensions: 13 x 10
Bedroom
- Level: Second
- Dimensions: 15 x 12
Bedroom
- Level: Second
- Dimensions: 12 x 10
Kitchen
- Level: Main
- Dimensions: 15 x 11
Living room
- Level: Main
- Dimensions: 19 x 12
Mud room
- Level: Main
- Dimensions: 12 x 8
Heating
- Forced Air, Natural Gas
Cooling
- Central Air
Appliances
- Included: Electric Water Heater
Features
- High Speed Internet, Remodeled
- Windows: Double Hung, Double Pane Windows, Insulated Windows, Vinyl
Interior area
- Total structure area: 1,739
- Total interior livable area: 1,739 sqft
Property
Parking
- Total spaces: 1
- Parking features: Carport, Detached, Garage, One Car Garage, Storage
- Garage spaces: 1
- Has carport: Yes
Features
- Levels: One and One Half
- Exterior features: Fence
Lot
- Size: 6,969 sqft
Details
- Parcel number: I39010130027
- Zoning: Residential
- Zoning description: Residential
Construction
Type & style
- Home type: SingleFamily
- Property subtype: Single Family Residence
Materials
- Aluminum Siding, Frame, Shingle Siding
- Foundation: Slab
Condition
- Year built: 1954
Utilities & green energy
- Electric: 220 Volts in Garage
- Sewer: Storm Sewer
- Water: Public
- Utilities for property: Natural Gas Available, Sewer Available, Water Available
Community & neighborhood
Security
- Security features: Smoke Detector(s)
Location
- Region: Dayton
- Subdivision: Eastview
Other
Other facts
- Listing terms: Conventional
Price history
| Date | Event | Price |
|---|---|---|
| 8/29/2025 | Sold | $135,000-6.9%$78/sqft |
Source: | ||
| 8/18/2025 | Pending sale | $145,000$83/sqft |
Source: | ||
| 8/14/2025 | Listed for sale | $145,000-5.5%$83/sqft |
Source: | ||
| 9/13/2022 | Sold | $153,500+141.7%$88/sqft |
Source: Public Record | ||
| 7/8/2022 | Sold | $63,500+6%$37/sqft |
Source: Public Record | ||
Public tax history
| Year | Property taxes | Tax assessment |
|---|---|---|
| 2024 | $1,797 +1.7% | $35,650 |
| 2023 | $1,767 +3.6% | $35,650 +35% |
| 2022 | $1,706 -1.9% | $26,410 |
Find assessor info on the county website
Neighborhood: 45431
Nearby schools
GreatSchools rating
- 5/10Spinning Hills Middle School (5-6)Grades: 4-6Distance: 0.9 mi
- 5/10Mad River Middle SchoolGrades: 7-8Distance: 2 mi
- 4/10Stebbins High SchoolGrades: 9-12Distance: 2.2 mi
Schools provided by the listing agent
- District: Mad River
Source: DABR MLS. This data may not be complete. We recommend contacting the local school district to confirm school assignments for this home.

Get pre-qualified for a loan
At Zillow Home Loans, we can pre-qualify you in as little as 5 minutes with no impact to your credit score.An equal housing lender. NMLS #10287.
Sell for more on Zillow
Get a free Zillow Showcase℠ listing and you could sell for .
$145,900
2% more+ $2,918
With Zillow Showcase(estimated)
$148,818