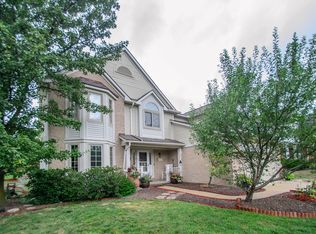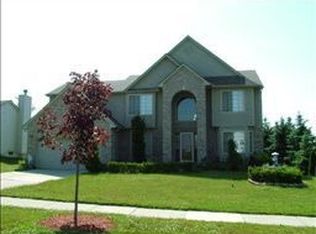Sold for $515,000 on 05/05/25
$515,000
2308 Moss Rose Ct, Ann Arbor, MI 48103
3beds
2,529sqft
Single Family Residence
Built in 1994
10,018.8 Square Feet Lot
$518,200 Zestimate®
$204/sqft
$3,410 Estimated rent
Home value
$518,200
$466,000 - $575,000
$3,410/mo
Zestimate® history
Loading...
Owner options
Explore your selling options
What's special
Don't miss this incredible opportunity to own a stunning home! This contemporary floor plan boasts customized features, including a breathtaking two-story great room, three spacious bedrooms, a study room, and 3.5 bathrooms. The first floor features gorgeous hardwood flooring throughout, while the study includes elegant French doors, a bay window, and built-in shelves.The home offers an updated furnace and AC. The master suite impresses with a vaulted ceiling, and all bedrooms are generously sized. A finished basement with a full bathroom adds extra living space.Enjoy a large backyard in a sought-after location within great school district. lower Pittsfield Township taxes.
Zillow last checked: 8 hours ago
Listing updated: August 03, 2025 at 03:45pm
Listed by:
Jeff Kermath 734-649-4903,
Kermath Realty LLC
Bought with:
Diedre Rivera Creal, 6501379197
Moving The Mitten RE Group Inc
Source: Realcomp II,MLS#: 20250016431
Facts & features
Interior
Bedrooms & bathrooms
- Bedrooms: 3
- Bathrooms: 4
- Full bathrooms: 3
- 1/2 bathrooms: 1
Heating
- Forced Air, Natural Gas
Cooling
- Central Air
Appliances
- Included: Dishwasher, Disposal, Free Standing Electric Range, Free Standing Refrigerator
- Laundry: Laundry Room
Features
- Entrance Foyer, High Speed Internet
- Basement: Full,Partially Finished
- Has fireplace: Yes
- Fireplace features: Gas, Living Room
Interior area
- Total interior livable area: 2,529 sqft
- Finished area above ground: 1,779
- Finished area below ground: 750
Property
Parking
- Total spaces: 2
- Parking features: Two Car Garage, Attached, Direct Access, Electricityin Garage
- Attached garage spaces: 2
Features
- Levels: Two
- Stories: 2
- Entry location: GroundLevelwSteps
- Patio & porch: Deck, Patio, Porch
- Pool features: None
Lot
- Size: 10,018 sqft
- Dimensions: 70 x 145
Details
- Parcel number: L01207210014
- Special conditions: Short Sale No,Standard
Construction
Type & style
- Home type: SingleFamily
- Architectural style: Colonial
- Property subtype: Single Family Residence
Materials
- Brick, Vinyl Siding
- Foundation: Basement, Poured
- Roof: Asphalt
Condition
- Site Condo
- New construction: No
- Year built: 1994
Utilities & green energy
- Sewer: Public Sewer
- Water: Public
- Utilities for property: Cable Available, Underground Utilities
Community & neighborhood
Security
- Security features: Smoke Detectors
Location
- Region: Ann Arbor
- Subdivision: HAWTHORNE RIDGE CONDO
HOA & financial
HOA
- Has HOA: Yes
- HOA fee: $290 annually
- Association phone: 734-928-8172
Other
Other facts
- Listing agreement: Exclusive Agency
- Listing terms: Cash,Conventional,FHA,Va Loan
Price history
| Date | Event | Price |
|---|---|---|
| 5/5/2025 | Sold | $515,000$204/sqft |
Source: | ||
| 4/2/2025 | Pending sale | $515,000$204/sqft |
Source: | ||
| 3/14/2025 | Listed for sale | $515,000+43.9%$204/sqft |
Source: | ||
| 8/13/2019 | Listing removed | $358,000$142/sqft |
Source: BlueSky Realty #3264802 | ||
| 7/27/2019 | Price change | $358,000-3%$142/sqft |
Source: BlueSky Realty #3264802 | ||
Public tax history
| Year | Property taxes | Tax assessment |
|---|---|---|
| 2025 | $10,956 | $226,511 +4.2% |
| 2024 | -- | $217,281 +12.1% |
| 2023 | -- | $193,800 +10.1% |
Find assessor info on the county website
Neighborhood: Hawthorn Ridge
Nearby schools
GreatSchools rating
- 9/10Uriah H. Lawton SchoolGrades: K-5Distance: 1.3 mi
- 8/10Slauson Middle SchoolGrades: 6-8Distance: 3.1 mi
- 10/10Pioneer High SchoolGrades: 9-12Distance: 2.1 mi
Get a cash offer in 3 minutes
Find out how much your home could sell for in as little as 3 minutes with a no-obligation cash offer.
Estimated market value
$518,200
Get a cash offer in 3 minutes
Find out how much your home could sell for in as little as 3 minutes with a no-obligation cash offer.
Estimated market value
$518,200

