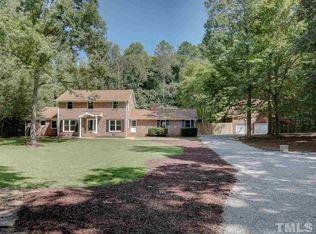Sold for $786,000
$786,000
2308 Mount Vernon Church Rd, Raleigh, NC 27614
3beds
3,207sqft
Single Family Residence, Residential
Built in 1999
2.61 Acres Lot
$798,600 Zestimate®
$245/sqft
$4,657 Estimated rent
Home value
$798,600
$751,000 - $847,000
$4,657/mo
Zestimate® history
Loading...
Owner options
Explore your selling options
What's special
North Raleigh Home that Lives like a Mountain Retreat ! 2.61 Stunning Acres of Hardwoods & Stream. THREE Main Floor BR's w/ Office, Bonus Room, Flex Rm & Full Bath (Updated 2021) on Upper Level. ! Owner's Bath (Updated 2018) & Main Full Bath (Updated 2021). FABULOUS Large Chef's Kitchen Open to Family Rm & Wet Bar. Floor to Ceiling Rock Fireplace (Wood Burning or Gas) You Decide ! Formal Entry & Dining Rm. TWO Large Owner Suite Closets. TONS of Storage. THREE PLUS Car Garage & HUGE Workshop ! Covered Car Port for RV/Boat or Trailer. 2021 Roof & Leaf Guard Gutters. 2023 Main Flr HVAC & Air Handler. Vinyl Tilt Windows & 24 x 24 Trex Deck w/ Fabulous Wooded Views ! Circular Driveway & LOADS of Parking. Fiber, AT&T & Spectrum Available. A MUST SEE ! Too many Features & Upgrades to List here. $ 7,500 SELLER PAID Paint & Carpet CREDIT so Buyer can choose what they wish instead of us ! You Decide...
Zillow last checked: 8 hours ago
Listing updated: October 28, 2025 at 12:06am
Listed by:
Charles Goodwin 919-389-5135,
Long & Foster Real Estate INC/Brier Creek,
Sue Goodwin 919-271-6208,
Long & Foster Real Estate INC/Brier Creek
Bought with:
Shannon Denise Lockamy, 331790
Compass -- Raleigh
Source: Doorify MLS,MLS#: 10014328
Facts & features
Interior
Bedrooms & bathrooms
- Bedrooms: 3
- Bathrooms: 4
- Full bathrooms: 3
- 1/2 bathrooms: 1
Heating
- Electric, Fireplace(s), Forced Air, Heat Pump
Cooling
- Ceiling Fan(s), Electric, Heat Pump
Appliances
- Included: Bar Fridge, Built-In Electric Oven, Cooktop, Dishwasher, Down Draft, Electric Cooktop, Electric Oven, Electric Water Heater, Ice Maker, Microwave, Oven, Refrigerator, Self Cleaning Oven, Vented Exhaust Fan, Water Heater
- Laundry: Electric Dryer Hookup, Laundry Room, Main Level
Features
- Bar, Bathtub/Shower Combination, Beamed Ceilings, Built-in Features, Ceiling Fan(s), Central Vacuum, Chandelier, Crown Molding, Double Vanity, Dual Closets, Entrance Foyer, Granite Counters, High Ceilings, High Speed Internet, Pantry, Master Downstairs, Recessed Lighting, Separate Shower, Shower Only, Soaking Tub, Vaulted Ceiling(s), Walk-In Closet(s), Walk-In Shower, Wet Bar
- Flooring: Carpet, Hardwood, Laminate, Vinyl, Tile
- Windows: Bay Window(s), Blinds, Plantation Shutters, Screens
- Basement: Crawl Space, Interior Entry, Storage Space, Unfinished, Walk-Out Access, Workshop
- Number of fireplaces: 1
- Fireplace features: Family Room, Gas, Propane, Wood Burning, Other, See Remarks
Interior area
- Total structure area: 3,207
- Total interior livable area: 3,207 sqft
- Finished area above ground: 3,207
- Finished area below ground: 0
Property
Parking
- Total spaces: 13
- Parking features: Additional Parking, Attached, Attached Carport, Basement, Boat, Circular Driveway, Deck, Garage, Garage Door Opener, Garage Faces Rear, Inside Entrance, Lighted, On Site, Oversized, Parking Pad, Paved, RV Access/Parking, RV Carport, Workshop in Garage
- Attached garage spaces: 3
- Carport spaces: 1
- Covered spaces: 4
- Uncovered spaces: 10
Features
- Levels: Tri-Level
- Stories: 3
- Patio & porch: Deck, Front Porch
- Exterior features: Lighting, Rain Gutters, Storage
- Fencing: Front Yard, Partial, Split Rail, Wood
- Has view: Yes
- View description: Creek/Stream, Ridge, Trees/Woods
- Has water view: Yes
- Water view: Creek/Stream
Lot
- Size: 2.61 Acres
- Features: Back Yard, Bluff, Front Yard, Hardwood Trees, Secluded, Views, Wooded
Details
- Additional structures: RV/Boat Storage
- Parcel number: 0890457649
- Special conditions: Standard
Construction
Type & style
- Home type: SingleFamily
- Architectural style: Transitional
- Property subtype: Single Family Residence, Residential
Materials
- Fiber Cement, HardiPlank Type, Stone
- Foundation: Permanent
- Roof: Shingle, See Remarks
Condition
- New construction: No
- Year built: 1999
- Major remodel year: 1999
Utilities & green energy
- Sewer: Private Sewer, Septic Tank
- Water: Private, Well
- Utilities for property: Cable Available, Cable Connected, Electricity Connected, Natural Gas Available, Phone Available, Septic Connected, Propane, See Remarks
Community & neighborhood
Location
- Region: Raleigh
- Subdivision: Bend of the Barton
Other
Other facts
- Road surface type: Asphalt, Paved
Price history
| Date | Event | Price |
|---|---|---|
| 4/18/2024 | Sold | $786,000$245/sqft |
Source: | ||
| 4/2/2024 | Pending sale | $786,000$245/sqft |
Source: | ||
| 2/29/2024 | Listed for sale | $786,000+1137.8%$245/sqft |
Source: | ||
| 11/10/1998 | Sold | $63,500$20/sqft |
Source: Public Record Report a problem | ||
Public tax history
| Year | Property taxes | Tax assessment |
|---|---|---|
| 2025 | $4,970 +3% | $773,919 |
| 2024 | $4,826 +30.9% | $773,919 +64.6% |
| 2023 | $3,686 +7.9% | $470,228 |
Find assessor info on the county website
Neighborhood: 27614
Nearby schools
GreatSchools rating
- 9/10Pleasant Union ElementaryGrades: PK-5Distance: 1 mi
- 8/10West Millbrook MiddleGrades: 6-8Distance: 5.7 mi
- 6/10Millbrook HighGrades: 9-12Distance: 8 mi
Schools provided by the listing agent
- Elementary: Wake - Pleasant Union
- Middle: Wake - West Millbrook
- High: Wake - Millbrook
Source: Doorify MLS. This data may not be complete. We recommend contacting the local school district to confirm school assignments for this home.
Get a cash offer in 3 minutes
Find out how much your home could sell for in as little as 3 minutes with a no-obligation cash offer.
Estimated market value$798,600
Get a cash offer in 3 minutes
Find out how much your home could sell for in as little as 3 minutes with a no-obligation cash offer.
Estimated market value
$798,600
