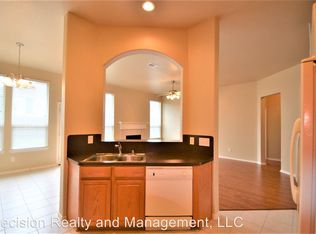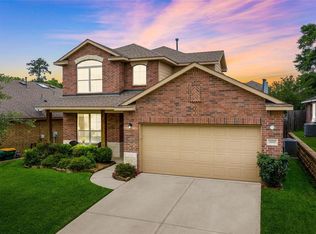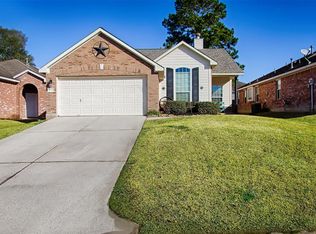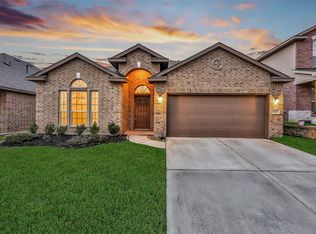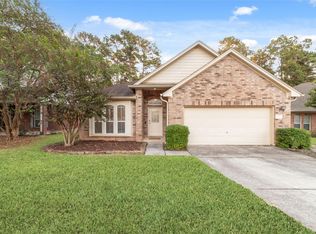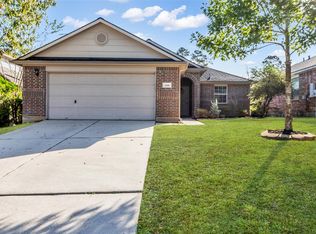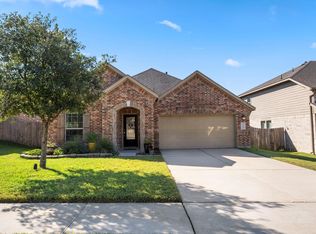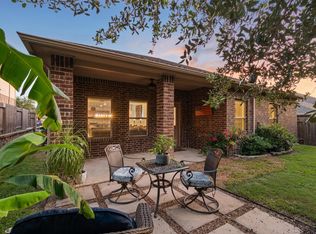OPEN HOUSE--SUNDAY, NOV. 23RD, FROM 2:00 TO 4:00 P.M. Step into this Charming, 1-Story Abode with an Open Concept Layout and Split Plan Design, featuring an Expansive, Covered Back Patio. The Freshly Painted White Kitchen Cabinets and stainless steel appliances create a Chef's Haven. Enjoy the convenience of an Island with Ample Storage and Space for Additional Meal Prep Work and a 5-Burner Gas Range/Oven. This home boasts ceiling fans, faux wood blinds, laminate flooring, tile, LED lighting, a Walk-in Pantry, a spacious primary bathroom closet, and a Versatile Room that can be used as a 4th Bedroom or a Home Office. With built-ins, shelving systems, and beautiful windows, natural light fills every corner. Custom Shelves throughout home will remain.
For sale
Price cut: $9.9K (11/19)
$250,000
2308 Perkins Crossing Dr, Conroe, TX 77304
4beds
1,810sqft
Est.:
Single Family Residence
Built in 2007
5,998.21 Square Feet Lot
$246,100 Zestimate®
$138/sqft
$21/mo HOA
What's special
Laminate flooringCustom shelves throughout homeFaux wood blindsStainless steel appliancesCeiling fansSplit plan designSpacious primary bathroom closet
- 22 days |
- 475 |
- 39 |
Likely to sell faster than
Zillow last checked: 8 hours ago
Listing updated: November 23, 2025 at 02:10pm
Listed by:
Adrienne Wilson TREC #0511276 832-287-6737,
Keller Williams Realty Professionals
Source: HAR,MLS#: 36688426
Tour with a local agent
Facts & features
Interior
Bedrooms & bathrooms
- Bedrooms: 4
- Bathrooms: 2
- Full bathrooms: 2
Rooms
- Room types: Family Room, Utility Room
Primary bathroom
- Features: Full Secondary Bathroom Down, Primary Bath: Double Sinks, Primary Bath: Separate Shower, Primary Bath: Soaking Tub, Secondary Bath(s): Tub/Shower Combo
Kitchen
- Features: Breakfast Bar, Kitchen Island, Kitchen open to Family Room, Pantry, Second Sink, Walk-in Pantry
Heating
- Natural Gas, Wall Furnace
Cooling
- Ceiling Fan(s), Electric
Appliances
- Included: Disposal, Freestanding Oven, Gas Oven, Microwave, Free-Standing Range, Gas Range, Dishwasher
- Laundry: Electric Dryer Hookup, Washer Hookup
Features
- All Bedrooms Down, En-Suite Bath, Primary Bed - 1st Floor, Split Plan, Walk-In Closet(s)
- Flooring: Carpet, Laminate, Tile
- Windows: Window Coverings
- Number of fireplaces: 1
- Fireplace features: Gas Log
Interior area
- Total structure area: 1,810
- Total interior livable area: 1,810 sqft
Property
Parking
- Total spaces: 2
- Parking features: Attached
- Attached garage spaces: 2
Features
- Stories: 1
- Patio & porch: Covered, Patio/Deck, Porch
- Exterior features: Back Green Space
- Fencing: Back Yard,Full
Lot
- Size: 5,998.21 Square Feet
- Features: Back Yard, Subdivided, 0 Up To 1/4 Acre
Details
- Parcel number: 92230303700
Construction
Type & style
- Home type: SingleFamily
- Architectural style: Traditional
- Property subtype: Single Family Residence
Materials
- Brick, Cement Siding
- Foundation: Slab
- Roof: Composition
Condition
- New construction: No
- Year built: 2007
Utilities & green energy
- Sewer: Public Sewer
- Water: Public
Green energy
- Energy efficient items: Thermostat
Community & HOA
Community
- Subdivision: Teas Lakes 03
HOA
- Has HOA: Yes
- HOA fee: $250 annually
Location
- Region: Conroe
Financial & listing details
- Price per square foot: $138/sqft
- Tax assessed value: $264,994
- Annual tax amount: $4,900
- Date on market: 11/19/2025
- Listing terms: Cash,Conventional,FHA,Investor,VA Loan
Estimated market value
$246,100
$234,000 - $258,000
$1,828/mo
Price history
Price history
| Date | Event | Price |
|---|---|---|
| 11/19/2025 | Price change | $250,000-3.8%$138/sqft |
Source: | ||
| 10/25/2025 | Listed for sale | $259,900+30%$144/sqft |
Source: | ||
| 5/3/2019 | Listing removed | $199,900$110/sqft |
Source: Richards & Assoc. Real Estate #45970132 Report a problem | ||
| 3/18/2019 | Pending sale | $199,900$110/sqft |
Source: Richards & Assoc. Real Estate #45970132 Report a problem | ||
| 3/10/2019 | Listed for sale | $199,900$110/sqft |
Source: Richards & Assoc. Real Estate #45970132 Report a problem | ||
Public tax history
Public tax history
| Year | Property taxes | Tax assessment |
|---|---|---|
| 2025 | -- | $264,994 +8.1% |
| 2024 | $3,424 +15.7% | $245,179 +10% |
| 2023 | $2,959 | $222,890 +0.8% |
Find assessor info on the county website
BuyAbility℠ payment
Est. payment
$1,639/mo
Principal & interest
$1215
Property taxes
$315
Other costs
$109
Climate risks
Neighborhood: Teas Lake
Nearby schools
GreatSchools rating
- 8/10Eddie Ruth Lagway Elementary SchoolGrades: K-5Distance: 1.8 mi
- 4/10Robert P Brabham Middle SchoolGrades: 6-8Distance: 1.1 mi
- 6/10Willis High SchoolGrades: 9-12Distance: 2.1 mi
Schools provided by the listing agent
- Elementary: Lagway Elementary School
- Middle: Calfee Middle School
- High: Willis High School
Source: HAR. This data may not be complete. We recommend contacting the local school district to confirm school assignments for this home.
- Loading
- Loading
