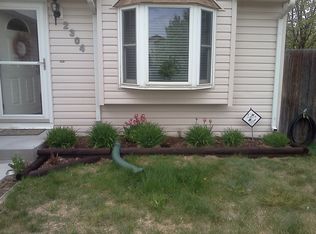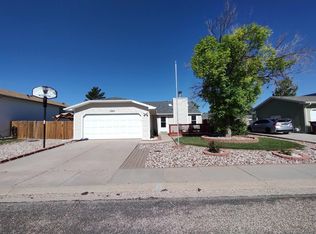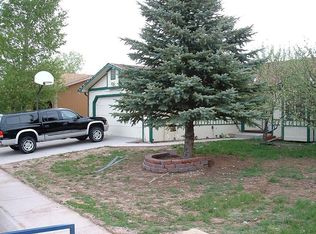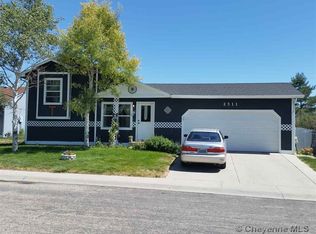2308 Pine Avenue is an inviting, updated home looking for its new owner! The recently remodeled master bathroom features ceramic tile, butcher block counter, deep soaker tub and large walk-in shower. Enjoy tall vaulted ceilings, laminate flooring, & kitchen with eat-up bar, pantry and plenty of cabinet space. Two entertaining rooms plus an office that could easily be converted into a 4th bedroom. Large back yard, stamped concrete patio, RV parking, plus active solar panels save $$$ on electricity. New roof!
This property is off market, which means it's not currently listed for sale or rent on Zillow. This may be different from what's available on other websites or public sources.




