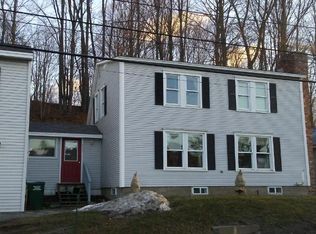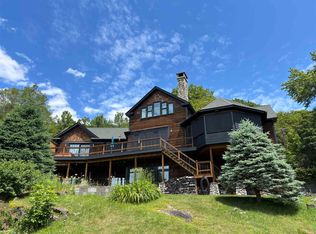Closed
Listed by:
Colby B Clarkson,
Roger Clarkson Realtor 603-643-6004,
Roger Clarkson,
Roger Clarkson Realtor
Bought with: Roger Clarkson Realtor
$675,000
2308 Quechee Main Street, Hartford, VT 05001
4beds
3,032sqft
Single Family Residence
Built in 1850
0.84 Acres Lot
$680,300 Zestimate®
$223/sqft
$4,503 Estimated rent
Home value
$680,300
$605,000 - $762,000
$4,503/mo
Zestimate® history
Loading...
Owner options
Explore your selling options
What's special
Enjoy serene Vermont living in this well-maintained 4-bedroom, 2-bath home nestled just above the Ottauquechee River. With southwesterly views overlooking the water and onto the manicured fairways of the Quechee Club’s Lakeland Golf Course, this property offers a picturesque setting without being part of QLLA. The main house features 3 bedrooms—one conveniently located on the main floor and two upstairs—plus a separate 1-bedroom in-law suite, perfect for guests or rental income. Hardwood floors flow throughout the main living areas, adding warmth and charm. Step outside to a spacious deck, ideal for enjoying sunsets or entertaining. The sloping, landscaped yard enhances privacy and beauty, while off-street parking on both sides of the home adds convenience. Just a short walk to the heart of Quechee Village, including the renowned Simon Pearce restaurant and glassblowing studio. A rare opportunity to own a home in one of Vermont’s most scenic areas without QLLA dues.
Zillow last checked: 8 hours ago
Listing updated: October 28, 2025 at 01:51pm
Listed by:
Colby B Clarkson,
Roger Clarkson Realtor 603-643-6004,
Roger Clarkson,
Roger Clarkson Realtor
Bought with:
Colby B Clarkson
Roger Clarkson Realtor
Source: PrimeMLS,MLS#: 5052647
Facts & features
Interior
Bedrooms & bathrooms
- Bedrooms: 4
- Bathrooms: 4
- Full bathrooms: 3
- 1/2 bathrooms: 1
Heating
- Propane, Hot Water
Cooling
- Mini Split
Appliances
- Included: Dishwasher, Dryer, Microwave, Electric Range, Refrigerator, Washer, Electric Water Heater
- Laundry: 1st Floor Laundry
Features
- Ceiling Fan(s), Dining Area, In-Law Suite, Primary BR w/ BA, Natural Light, Programmable Thermostat
- Flooring: Hardwood, Tile
- Basement: Concrete Floor,Partial,Partially Finished,Interior Stairs,Storage Space,Exterior Entry,Interior Entry
Interior area
- Total structure area: 3,032
- Total interior livable area: 3,032 sqft
- Finished area above ground: 2,724
- Finished area below ground: 308
Property
Parking
- Parking features: Paved
Accessibility
- Accessibility features: 1st Floor Bedroom, 1st Floor Full Bathroom
Features
- Levels: Two
- Stories: 2
- Patio & porch: Covered Porch
- Exterior features: Deck, Garden, Natural Shade
- Has view: Yes
- View description: Water
- Has water view: Yes
- Water view: Water
- Waterfront features: River Front, Waterfront
- Body of water: Ottauquechee River
Lot
- Size: 0.84 Acres
- Features: Landscaped, Major Road Frontage, Open Lot, Rolling Slope, Sloped, Views, Near Golf Course, Neighborhood
Details
- Parcel number: 28509013994
- Zoning description: RL1
Construction
Type & style
- Home type: SingleFamily
- Architectural style: New Englander
- Property subtype: Single Family Residence
Materials
- Wood Frame, Vinyl Siding
- Foundation: Block, Concrete, Fieldstone
- Roof: Metal,Standing Seam
Condition
- New construction: No
- Year built: 1850
Utilities & green energy
- Electric: Circuit Breakers
- Sewer: Public Sewer
- Utilities for property: Cable Available, Propane
Community & neighborhood
Security
- Security features: Carbon Monoxide Detector(s), Smoke Detector(s)
Location
- Region: White River Junction
Other
Other facts
- Road surface type: Paved
Price history
| Date | Event | Price |
|---|---|---|
| 10/28/2025 | Sold | $675,000-7.4%$223/sqft |
Source: | ||
| 7/21/2025 | Listed for sale | $729,000+45.8%$240/sqft |
Source: | ||
| 1/12/2022 | Sold | $500,000-6.5%$165/sqft |
Source: | ||
| 11/12/2021 | Contingent | $535,000$176/sqft |
Source: | ||
| 10/15/2021 | Listed for sale | $535,000+118.4%$176/sqft |
Source: | ||
Public tax history
| Year | Property taxes | Tax assessment |
|---|---|---|
| 2024 | -- | $320,700 |
| 2023 | -- | $320,700 |
| 2022 | -- | $320,700 |
Find assessor info on the county website
Neighborhood: Quechee
Nearby schools
GreatSchools rating
- 6/10Ottauquechee SchoolGrades: PK-5Distance: 0.5 mi
- 7/10Hartford Memorial Middle SchoolGrades: 6-8Distance: 5.3 mi
- 7/10Hartford High SchoolGrades: 9-12Distance: 5.4 mi
Schools provided by the listing agent
- Elementary: Ottauquechee School
- Middle: Hartford Memorial Middle
- High: Hartford High School
- District: Hartford School District
Source: PrimeMLS. This data may not be complete. We recommend contacting the local school district to confirm school assignments for this home.

Get pre-qualified for a loan
At Zillow Home Loans, we can pre-qualify you in as little as 5 minutes with no impact to your credit score.An equal housing lender. NMLS #10287.

