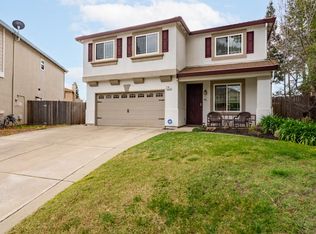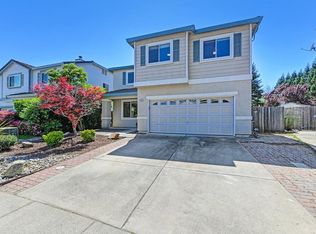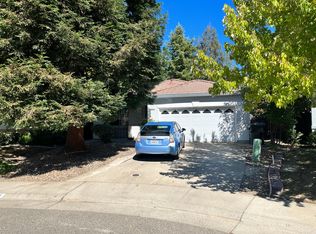Closed
$635,000
2308 Robalo Ct, Gold River, CA 95670
4beds
2,004sqft
Single Family Residence
Built in 1996
6,429.46 Square Feet Lot
$648,900 Zestimate®
$317/sqft
$2,971 Estimated rent
Home value
$648,900
$616,000 - $681,000
$2,971/mo
Zestimate® history
Loading...
Owner options
Explore your selling options
What's special
Gold River living without the HOA's or Mello Roos! This well-maintained home sits at the end of a quiet cul-de-sac. Inside, the 2,004 sq. ft. two-story layout is filled with natural light. It features 4 bedrooms, 2.5 bathrooms, and an upstairs loft, ideal for an office or game room. The master suite includes an en-suite bathroom and walk-in closet. The open floorplan seamlessly connects the living room, dining and kitchen areas, creating the perfect setting for gatherings with a cozy fireplace. The kitchen boasts granite countertops with stainless steel appliances, blending elegance with functionality. Luxury vinyl plank flooring and crown molding enhance the downstairs, while sliding glass doors lead to a beautifully landscaped backyard retreat - a serene patio with a large gazebo, lagoon-style pool and an outdoor BBQ, perfect for entertaining. Prime Location! Near top-rated schools, restaurants and shopping, with easy access to Hwy 50. Outdoor enthusiasts will love the close proximity to the American River Parkway, paved bike trails, Gold River Sports Club, Spare Time Indoor Tennis Center, Lake Natoma and the Aquatic Center, all just minutes away. Come and discover this gem!
Zillow last checked: 8 hours ago
Listing updated: May 16, 2025 at 09:49pm
Listed by:
Sabina Straley-Klempa DRE #01226509 916-910-4745,
Realty ONE Group Complete
Bought with:
Jessa Teel, DRE #02114257
Realty One Group Complete
Source: MetroList Services of CA,MLS#: 225029808Originating MLS: MetroList Services, Inc.
Facts & features
Interior
Bedrooms & bathrooms
- Bedrooms: 4
- Bathrooms: 3
- Full bathrooms: 2
- Partial bathrooms: 1
Primary bathroom
- Features: Shower Stall(s), Walk-In Closet(s), Window
Dining room
- Features: Dining/Family Combo, Space in Kitchen
Kitchen
- Features: Breakfast Area, Granite Counters, Kitchen Island, Kitchen/Family Combo
Heating
- Central, Fireplace(s), Zoned, Natural Gas
Cooling
- Ceiling Fan(s), Central Air, Zoned
Appliances
- Included: Free-Standing Gas Range, Free-Standing Refrigerator, Gas Water Heater, Dishwasher, Disposal, Microwave, Double Oven, Free-Standing Electric Oven
- Laundry: Laundry Room, Cabinets, Gas Dryer Hookup, Inside, Other
Features
- Flooring: Carpet, Tile, Vinyl
- Number of fireplaces: 1
- Fireplace features: Living Room, Gas Log, Gas
Interior area
- Total interior livable area: 2,004 sqft
Property
Parking
- Total spaces: 2
- Parking features: Attached, Garage Door Opener, Garage Faces Front, Driveway
- Attached garage spaces: 2
- Has uncovered spaces: Yes
Features
- Stories: 2
- Exterior features: Built-in Barbecue
- Has private pool: Yes
- Pool features: In Ground, On Lot, Pool Sweep, Gunite
- Fencing: Back Yard,Fenced,Front Yard
Lot
- Size: 6,429 sqft
- Features: Cul-De-Sac, Landscape Back, Landscape Front
Details
- Additional structures: Gazebo, Shed(s)
- Parcel number: 06907300160000
- Zoning description: RD 7
- Special conditions: Standard
Construction
Type & style
- Home type: SingleFamily
- Architectural style: Contemporary
- Property subtype: Single Family Residence
Materials
- Stucco, Frame, Wood
- Foundation: Slab
- Roof: Tile
Condition
- Year built: 1996
Utilities & green energy
- Sewer: Sewer Connected, Public Sewer
- Water: Water District, Public
- Utilities for property: Cable Available, Public, Internet Available, Natural Gas Connected, Sewer Connected
Community & neighborhood
Location
- Region: Gold River
Other
Other facts
- Price range: $635K - $635K
- Road surface type: Asphalt, Paved Sidewalk
Price history
| Date | Event | Price |
|---|---|---|
| 5/16/2025 | Sold | $635,000-2.3%$317/sqft |
Source: MetroList Services of CA #225029808 Report a problem | ||
| 4/17/2025 | Pending sale | $650,000$324/sqft |
Source: MetroList Services of CA #225029808 Report a problem | ||
| 4/10/2025 | Listed for sale | $650,000+105.7%$324/sqft |
Source: MetroList Services of CA #225029808 Report a problem | ||
| 2/2/2009 | Sold | $316,000-15.7%$158/sqft |
Source: MetroList Services of CA #80115606 Report a problem | ||
| 11/27/2008 | Listed for sale | $375,000+63.4%$187/sqft |
Source: ERA #80115606 Report a problem | ||
Public tax history
| Year | Property taxes | Tax assessment |
|---|---|---|
| 2025 | $7,628 +56.1% | $406,787 +2% |
| 2024 | $4,886 +1.2% | $398,811 +2% |
| 2023 | $4,828 +0.6% | $390,993 +2% |
Find assessor info on the county website
Neighborhood: 95670
Nearby schools
GreatSchools rating
- 6/10Gold River Discovery Center K-8Grades: K-8Distance: 0.8 mi
- 7/10El Camino Fundamental High SchoolGrades: 9-12Distance: 5.7 mi
Get a cash offer in 3 minutes
Find out how much your home could sell for in as little as 3 minutes with a no-obligation cash offer.
Estimated market value$648,900
Get a cash offer in 3 minutes
Find out how much your home could sell for in as little as 3 minutes with a no-obligation cash offer.
Estimated market value
$648,900


