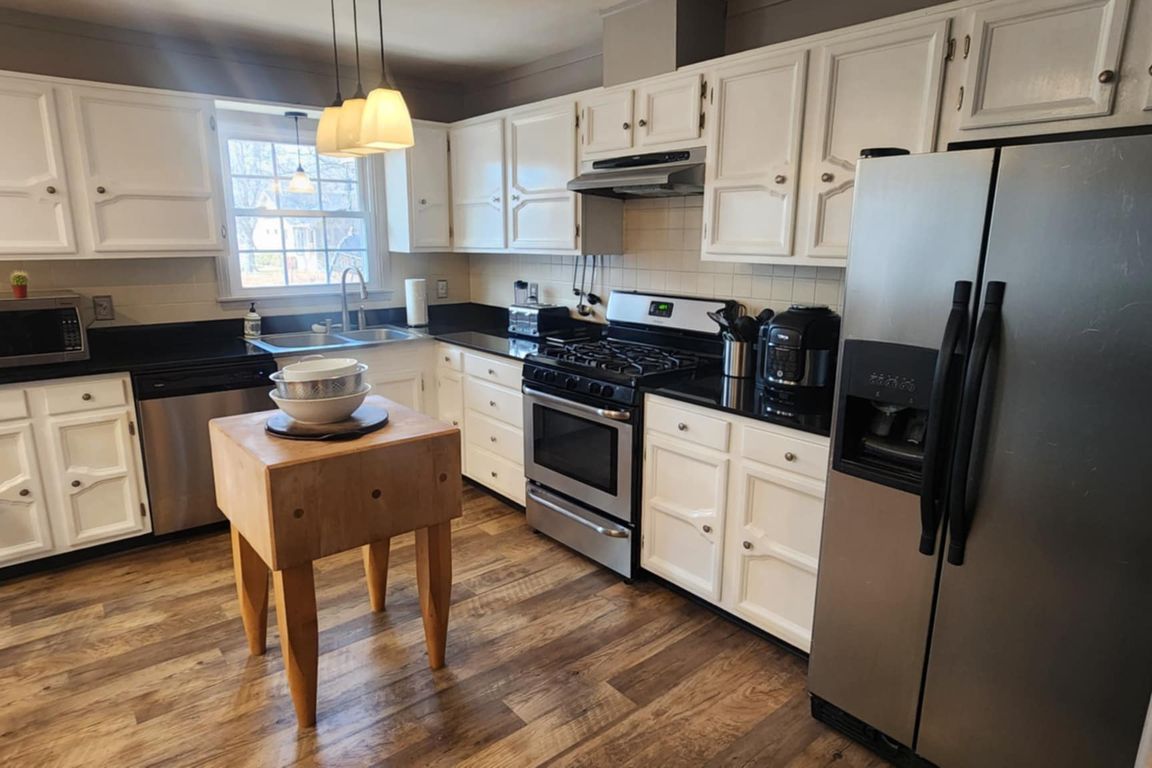
ActivePrice cut: $14.5K (7/16)
$284,500
4beds
2,541sqft
2308 S Homer St, Pittsburg, KS 66762
4beds
2,541sqft
Single family residence
Built in 1969
0.34 Acres
2 Attached garage spaces
$112 price/sqft
What's special
Wood burning fireplaceHuge rec roomLarge covered patioFire pitWell appointed kitchenAdjacent denFully fenced yard
Imagine yourself in this beautiful 4 bedroom 3 bathroom classic ranch home in desirable southeast Pittsburg. The main floor of this spacious home has a large living room plus a huge well appointed kitchen , large dining area, pantry and adjacent den and the main floor laundry is conveniently located ...
- 229 days
- on Zillow |
- 330 |
- 14 |
Source: Heartland MLS as distributed by MLS GRID,MLS#: 2524937
Travel times
Kitchen
Family Room
Primary Bedroom
Zillow last checked: 7 hours ago
Listing updated: July 29, 2025 at 10:29am
Listing Provided by:
Shelly Hildebrandt 620-249-0526,
Cobb Realty Inc
Source: Heartland MLS as distributed by MLS GRID,MLS#: 2524937
Facts & features
Interior
Bedrooms & bathrooms
- Bedrooms: 4
- Bathrooms: 3
- Full bathrooms: 3
Primary bedroom
- Features: Carpet
- Level: Main
- Area: 161.32 Square Feet
- Dimensions: 14.8 x 10.9
Bedroom 2
- Features: Carpet
- Level: Main
- Area: 121.09 Square Feet
- Dimensions: 11.11 x 10.9
Bedroom 3
- Features: Carpet
- Level: Main
- Area: 152.76 Square Feet
- Dimensions: 10.11 x 15.11
Bedroom 4
- Features: Carpet
- Level: Lower
- Area: 275.31 Square Feet
- Dimensions: 13.11 x 21
Bathroom 1
- Features: Ceramic Tiles
- Level: Main
- Area: 54.08 Square Feet
- Dimensions: 10.4 x 5.2
Bathroom 2
- Features: Ceramic Tiles
- Level: Main
- Area: 52 Square Feet
- Dimensions: 13 x 4
Bathroom 3
- Features: Ceramic Tiles
- Level: Lower
- Area: 66.64 Square Feet
- Dimensions: 6.8 x 9.8
Dining room
- Features: Luxury Vinyl
- Level: Main
- Area: 273.7 Square Feet
- Dimensions: 11.5 x 23.8
Family room
- Features: Carpet
- Level: Lower
- Area: 588.8 Square Feet
- Dimensions: 46 x 12.8
Kitchen
- Features: Luxury Vinyl
- Level: Main
- Area: 230.09 Square Feet
- Dimensions: 17.3 x 13.3
Living room
- Features: Luxury Vinyl
- Level: Main
- Area: 240.73 Square Feet
- Dimensions: 18.1 x 13.3
Utility room
- Features: Luxury Vinyl
- Level: Main
- Area: 61.02 Square Feet
- Dimensions: 11.3 x 5.4
Heating
- Natural Gas
Cooling
- Electric
Appliances
- Included: Dishwasher, Disposal, Refrigerator, Gas Range
- Laundry: Laundry Room, Off The Kitchen
Features
- Ceiling Fan(s), Pantry
- Flooring: Carpet, Luxury Vinyl, Tile
- Doors: Storm Door(s)
- Windows: Window Coverings, Thermal Windows
- Basement: Basement BR,Finished,Partial,Walk-Out Access
- Number of fireplaces: 2
- Fireplace features: Basement, Family Room, Living Room, Master Bedroom, Wood Burning
Interior area
- Total structure area: 2,541
- Total interior livable area: 2,541 sqft
- Finished area above ground: 1,676
- Finished area below ground: 865
Video & virtual tour
Property
Parking
- Total spaces: 2
- Parking features: Attached, Garage Door Opener, Garage Faces Front
- Attached garage spaces: 2
Features
- Patio & porch: Deck, Patio, Covered, Porch
- Exterior features: Fire Pit
- Fencing: Metal
Lot
- Size: 0.34 Acres
- Features: City Limits, City Lot
Details
- Parcel number: 2093204013012.000
Construction
Type & style
- Home type: SingleFamily
- Architectural style: Traditional
- Property subtype: Single Family Residence
Materials
- Vinyl Siding
- Roof: Composition
Condition
- Year built: 1969
Utilities & green energy
- Sewer: Public Sewer
- Water: Public
Community & HOA
Community
- Subdivision: Other
HOA
- Has HOA: No
Location
- Region: Pittsburg
Financial & listing details
- Price per square foot: $112/sqft
- Tax assessed value: $200,200
- Annual tax amount: $3,370
- Date on market: 1/4/2025
- Listing terms: Cash,Conventional,FHA,USDA Loan,VA Loan
- Ownership: Private
- Road surface type: Paved