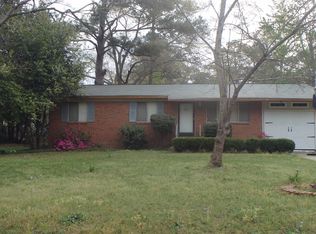Sold for $240,000 on 07/10/24
$240,000
2308 SUMAC DRIVE Drive, Augusta, GA 30906
4beds
1,871sqft
Single Family Residence
Built in 2023
0.47 Acres Lot
$252,100 Zestimate®
$128/sqft
$1,861 Estimated rent
Home value
$252,100
$217,000 - $295,000
$1,861/mo
Zestimate® history
Loading...
Owner options
Explore your selling options
What's special
Welcome to your stunning new home! This modern house boasts 4 bedrooms and 2 bathrooms, offering ample space for comfortable living. The heart of the home is the spacious eat-in kitchen, perfect for hosting family gatherings or intimate dinners. Adjacent is the elegant dining room, ideal for entertaining guests.
Relax and unwind in the bright and airy great room, where large windows invite in natural light, creating a warm and inviting ambiance. Step outside to your large backyard, complete with a covered back patio, perfect for enjoying al fresco meals or simply soaking up the sun.
The covered front porch adds charm and curb appeal, welcoming you home each day. Located near a brand new community, residents have exclusive access to a state-of-the-art community center and park, providing endless opportunities for recreation and leisure. Don't miss your chance to make this dream home yours!
Zillow last checked: 8 hours ago
Listing updated: December 29, 2024 at 01:23am
Listed by:
Maureen Ruiz 706-399-9388,
MY KEYS REAL ESTATE, LLC,
KEITH JOHNSON 404-822-9427,
MY KEYS REAL ESTATE, LLC
Bought with:
Dominique De Cedrico Barabino, 387881
Realty One Group Visionaries
Source: Hive MLS,MLS#: 529147
Facts & features
Interior
Bedrooms & bathrooms
- Bedrooms: 4
- Bathrooms: 2
- Full bathrooms: 2
Primary bedroom
- Level: Main
- Dimensions: 14 x 11
Bedroom 2
- Level: Main
- Dimensions: 10 x 10
Bedroom 3
- Level: Main
- Dimensions: 10 x 10
Bedroom 4
- Level: Main
- Dimensions: 10 x 10
Breakfast room
- Level: Main
- Dimensions: 6 x 10
Dining room
- Level: Main
- Dimensions: 11 x 11
Great room
- Level: Main
- Dimensions: 14 x 12
Kitchen
- Level: Main
- Dimensions: 8 x 11.8
Heating
- Electric, Forced Air
Cooling
- Central Air
Appliances
- Included: Built-In Microwave, Dishwasher, Electric Range, Electric Water Heater, Microwave
Features
- Cable Available, Eat-in Kitchen, Kitchen Island, Pantry, Smoke Detector(s), Split Bedroom, Walk-In Closet(s), Washer Hookup, Electric Dryer Hookup
- Flooring: Carpet, Luxury Vinyl
- Attic: Partially Floored,Pull Down Stairs,Scuttle
- Has fireplace: No
Interior area
- Total structure area: 1,871
- Total interior livable area: 1,871 sqft
Property
Parking
- Parking features: Garage, Parking Pad
- Has garage: Yes
Features
- Levels: One
- Patio & porch: Covered, Front Porch, Porch, Rear Porch
- Exterior features: Insulated Windows
- Fencing: Fenced,Privacy
Lot
- Size: 0.47 Acres
- Dimensions: 97 x 212
- Features: Landscaped
Details
- Parcel number: 0703033000
Construction
Type & style
- Home type: SingleFamily
- Architectural style: Ranch
- Property subtype: Single Family Residence
Materials
- Concrete, Drywall, Vinyl Siding
- Roof: Composition
Condition
- New Construction,Updated/Remodeled
- New construction: Yes
- Year built: 2023
Utilities & green energy
- Sewer: Public Sewer
- Water: Public
Community & neighborhood
Location
- Region: Augusta
- Subdivision: E D And S P Devaney
Other
Other facts
- Listing agreement: Exclusive Right To Sell
Price history
| Date | Event | Price |
|---|---|---|
| 7/10/2024 | Sold | $240,000$128/sqft |
Source: | ||
| 6/10/2024 | Pending sale | $240,000$128/sqft |
Source: | ||
| 5/16/2024 | Listed for sale | $240,000+3900%$128/sqft |
Source: | ||
| 5/19/2021 | Sold | $6,000-55.6%$3/sqft |
Source: Public Record | ||
| 1/10/2016 | Listing removed | $13,500$7/sqft |
Source: LNH REALTY, LLC #383312 | ||
Public tax history
| Year | Property taxes | Tax assessment |
|---|---|---|
| 2024 | $2,866 +112.8% | $99,596 +98.3% |
| 2023 | $1,347 +785% | $50,227 +1992.8% |
| 2022 | $152 -33.7% | $2,400 -50% |
Find assessor info on the county website
Neighborhood: Wheeless Road
Nearby schools
GreatSchools rating
- NATerrace Manor Elementary SchoolGrades: PK-5Distance: 0.9 mi
- 2/10Murphey Middle Charter SchoolGrades: 6-8Distance: 2.8 mi
- 2/10Josey High SchoolGrades: 9-12Distance: 2.8 mi
Schools provided by the listing agent
- Elementary: Wheeless Road
- Middle: Glenn Hills
- High: Butler Comp.
Source: Hive MLS. This data may not be complete. We recommend contacting the local school district to confirm school assignments for this home.

Get pre-qualified for a loan
At Zillow Home Loans, we can pre-qualify you in as little as 5 minutes with no impact to your credit score.An equal housing lender. NMLS #10287.
