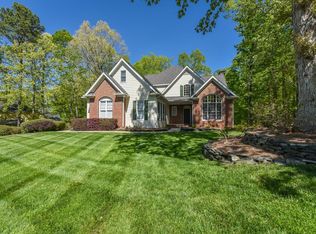Sold for $790,000
$790,000
2308 Sweet Birch Ct, Raleigh, NC 27613
4beds
3,231sqft
Single Family Residence, Residential
Built in 1995
0.99 Acres Lot
$851,500 Zestimate®
$245/sqft
$3,800 Estimated rent
Home value
$851,500
$809,000 - $903,000
$3,800/mo
Zestimate® history
Loading...
Owner options
Explore your selling options
What's special
Welcome to 2308 Sweet Birch Court, a gorgeous transitional home situated on a private acre cul-de-sac lot in a prime North Raleigh location. This home boasts a fantastic flow with a large family room with vaulted ceilings and a fireplace, formal dining room with trey ceilings, office with vaulted ceilings, a lovely kitchen with stainless appliances and a breakfast nook that opens to a gorgeous three season room with vaulted ceilings, adjustable windows and tile floor. The first floor also has a spacious primary suite, walk-in closets, a large en suite bathroom and a large laundry room off of the kitchen area. The second floor has three spacious bedrooms, two full baths and a large bonus room. There is ample storage with a walk-up third floor attic and side entry two car garage. You will love the three season porch & large deck overlooking the private wooded back yard and meticulously maintained garden beds. Roof replaced in 2018, main floor HVAC replaced 2019, 27 new double hung windows replaced 2021.
Zillow last checked: 8 hours ago
Listing updated: October 28, 2025 at 12:07am
Listed by:
Courtney Whalen 919-744-6442,
Compass -- Raleigh
Bought with:
Helen Croghan, 251934
Coldwell Banker HPW
Source: Doorify MLS,MLS#: 10007615
Facts & features
Interior
Bedrooms & bathrooms
- Bedrooms: 4
- Bathrooms: 4
- Full bathrooms: 3
- 1/2 bathrooms: 1
Heating
- Forced Air, Natural Gas
Cooling
- Central Air, Dual
Appliances
- Included: Dishwasher, Disposal, Gas Cooktop, Ice Maker, Microwave, Self Cleaning Oven, Stainless Steel Appliance(s)
- Laundry: Laundry Room, Main Level
Features
- Bookcases, Cathedral Ceiling(s), Ceiling Fan(s), Entrance Foyer, Granite Counters, Smooth Ceilings, Walk-In Closet(s)
- Flooring: Carpet, Ceramic Tile, Hardwood
Interior area
- Total structure area: 3,231
- Total interior livable area: 3,231 sqft
- Finished area above ground: 3,231
- Finished area below ground: 0
Property
Parking
- Total spaces: 2
- Parking features: Attached, Garage, Garage Door Opener, Garage Faces Side
- Attached garage spaces: 2
Features
- Levels: Two
- Stories: 1
- Patio & porch: Covered, Deck, Screened
- Has view: Yes
Lot
- Size: 0.99 Acres
- Features: Corner Lot, Cul-De-Sac, Hardwood Trees, Landscaped, Wooded
Details
- Parcel number: 0789386326
- Special conditions: Standard
Construction
Type & style
- Home type: SingleFamily
- Architectural style: Transitional
- Property subtype: Single Family Residence, Residential
Materials
- Cedar, Stone
- Roof: Shingle
Condition
- New construction: No
- Year built: 1995
Utilities & green energy
- Sewer: Public Sewer
- Water: Public
Community & neighborhood
Location
- Region: Raleigh
- Subdivision: Bartons Creek Overlook
HOA & financial
HOA
- Has HOA: Yes
- HOA fee: $250 annually
- Services included: Maintenance Grounds
Price history
| Date | Event | Price |
|---|---|---|
| 2/20/2024 | Sold | $790,000+5.3%$245/sqft |
Source: | ||
| 1/26/2024 | Pending sale | $750,000$232/sqft |
Source: | ||
| 1/23/2024 | Listed for sale | $750,000+64.1%$232/sqft |
Source: | ||
| 7/14/2017 | Sold | $457,000-0.6%$141/sqft |
Source: | ||
| 6/10/2017 | Pending sale | $459,900$142/sqft |
Source: NC Realty Solutions, Inc. #2130157 Report a problem | ||
Public tax history
| Year | Property taxes | Tax assessment |
|---|---|---|
| 2025 | $4,698 +3% | $731,409 |
| 2024 | $4,562 +21.3% | $731,409 +52.5% |
| 2023 | $3,761 +7.9% | $479,765 |
Find assessor info on the county website
Neighborhood: 27613
Nearby schools
GreatSchools rating
- 9/10Barton Pond ElementaryGrades: PK-5Distance: 2.8 mi
- 8/10West Millbrook MiddleGrades: 6-8Distance: 6 mi
- 9/10Leesville Road HighGrades: 9-12Distance: 3.6 mi
Schools provided by the listing agent
- Elementary: Wake - Barton Pond
- Middle: Wake - West Millbrook
- High: Wake - Leesville Road
Source: Doorify MLS. This data may not be complete. We recommend contacting the local school district to confirm school assignments for this home.
Get a cash offer in 3 minutes
Find out how much your home could sell for in as little as 3 minutes with a no-obligation cash offer.
Estimated market value$851,500
Get a cash offer in 3 minutes
Find out how much your home could sell for in as little as 3 minutes with a no-obligation cash offer.
Estimated market value
$851,500
