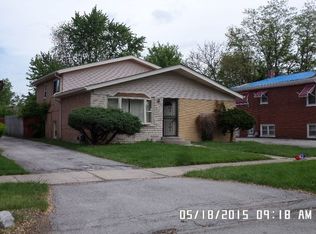Closed
$235,000
2308 W 157th St, Markham, IL 60426
4beds
900sqft
Single Family Residence
Built in 1963
6,118 Square Feet Lot
$236,000 Zestimate®
$261/sqft
$2,368 Estimated rent
Home value
$236,000
$215,000 - $260,000
$2,368/mo
Zestimate® history
Loading...
Owner options
Explore your selling options
What's special
STEP INTO THIS FULLY REHABBED 4 BEDRROM GEM! EVERY DETAIL HAS BEEN UPDATED ROOF, PLUMBING, ELECTRICAL SYSTEM, GUTTERS. BEAUTIFUL MODERN KITCHEN COMES WILL ALL APPLIANCES READY FOR YOU TO MAKE THAT NEXT FAMILY MEAL. THE BATHROOMS ARE FRESHLY DESIGNED WITH A MODERN TOUCH. THOUGH THERE IS NO GARAGE, THERE IS AMPLE OF YARD SPACE, NEWLY PAVED SIDE DRIVE THAT LEADS TO CEMENT SLAB. PLENTY OF PARKING . ALL THE LATEST LIGHTING AND SMART GADGETS HAVE BEEN INSTALLED. ALL YOU NEED TO DO IS ENJOY YOUR NEW BEAUTIFUL HOME AND START MAKING MEMORIES! FHA-WELCOME HOME! UNIQUE LAYOUT/DESIGN FOR YOUR UNIQUE ONE OF A KIND FAMILY! BUT SOLD AS-IS BUYER RESPONSIBLE FOR VILLAGE REPAIRS.
Zillow last checked: 8 hours ago
Listing updated: October 16, 2025 at 12:36pm
Listing courtesy of:
Nelly Lara, ABR,CRB,E-PRO,PSA (773)581-9600,
Su Familia Real Estate Inc
Bought with:
Alicia Muratalla
Su Familia Real Estate Inc
Source: MRED as distributed by MLS GRID,MLS#: 12479795
Facts & features
Interior
Bedrooms & bathrooms
- Bedrooms: 4
- Bathrooms: 2
- Full bathrooms: 2
Primary bedroom
- Features: Flooring (Wood Laminate)
- Level: Second
- Area: 165 Square Feet
- Dimensions: 15X11
Bedroom 2
- Features: Flooring (Wood Laminate), Window Treatments (Blinds)
- Level: Second
- Area: 168 Square Feet
- Dimensions: 12X14
Bedroom 3
- Features: Flooring (Wood Laminate), Window Treatments (Blinds)
- Level: Second
- Area: 132 Square Feet
- Dimensions: 11X12
Bedroom 4
- Features: Flooring (Wood Laminate)
- Level: Main
- Area: 120 Square Feet
- Dimensions: 12X10
Dining room
- Features: Flooring (Wood Laminate)
- Level: Main
- Area: 195 Square Feet
- Dimensions: 15X13
Family room
- Features: Flooring (Wood Laminate), Window Treatments (Window Treatments)
- Level: Second
- Area: 299 Square Feet
- Dimensions: 23X13
Kitchen
- Features: Kitchen (Eating Area-Table Space, Updated Kitchen), Flooring (Wood Laminate)
- Level: Main
- Area: 195 Square Feet
- Dimensions: 15X13
Laundry
- Features: Flooring (Vinyl)
- Level: Basement
- Area: 130 Square Feet
- Dimensions: 10X13
Living room
- Features: Flooring (Wood Laminate)
- Level: Main
- Area: 255 Square Feet
- Dimensions: 17X15
Heating
- Natural Gas, Forced Air
Cooling
- None
Appliances
- Included: Range, Microwave, Refrigerator, Stainless Steel Appliance(s)
Features
- Open Floorplan
- Basement: None
- Number of fireplaces: 1
- Fireplace features: Electric, Family Room, Living Room
Interior area
- Total structure area: 0
- Total interior livable area: 900 sqft
Property
Parking
- Total spaces: 6
- Parking features: Asphalt, Side Driveway, Driveway, On Site, Owned
- Has uncovered spaces: Yes
Accessibility
- Accessibility features: No Disability Access
Features
- Stories: 2
Lot
- Size: 6,118 sqft
- Dimensions: 46 X 133
Details
- Parcel number: 29183080620000
- Special conditions: None
Construction
Type & style
- Home type: SingleFamily
- Architectural style: Contemporary,English,Georgian
- Property subtype: Single Family Residence
Materials
- Brick
Condition
- New construction: No
- Year built: 1963
- Major remodel year: 2025
Details
- Builder model: 2 STORY
Utilities & green energy
- Sewer: Public Sewer
- Water: Lake Michigan, Public
Community & neighborhood
Location
- Region: Markham
- Subdivision: Markham Meadows
Other
Other facts
- Listing terms: Conventional
- Ownership: Fee Simple
Price history
| Date | Event | Price |
|---|---|---|
| 10/15/2025 | Sold | $235,000-5.6%$261/sqft |
Source: | ||
| 10/14/2025 | Pending sale | $249,000$277/sqft |
Source: | ||
| 10/8/2025 | Listing removed | $249,000$277/sqft |
Source: | ||
| 9/24/2025 | Listed for sale | $249,000-3.9%$277/sqft |
Source: | ||
| 9/24/2025 | Listing removed | $259,000$288/sqft |
Source: | ||
Public tax history
| Year | Property taxes | Tax assessment |
|---|---|---|
| 2023 | -- | $5,899 +27.3% |
| 2022 | -- | $4,635 |
| 2021 | $2,132 -45% | $4,635 |
Find assessor info on the county website
Neighborhood: 60426
Nearby schools
GreatSchools rating
- 2/10Rosa L Parks Middle SchoolGrades: 5-8Distance: 1.3 mi
- 2/10Thornton Township High SchoolGrades: 9-12Distance: 1.7 mi
- 6/10Martin L King Elementary SchoolGrades: 1-4Distance: 1.4 mi
Schools provided by the listing agent
- Elementary: Highlands Elementary School
- High: Thornton Township High School
- District: 144
Source: MRED as distributed by MLS GRID. This data may not be complete. We recommend contacting the local school district to confirm school assignments for this home.

Get pre-qualified for a loan
At Zillow Home Loans, we can pre-qualify you in as little as 5 minutes with no impact to your credit score.An equal housing lender. NMLS #10287.
Sell for more on Zillow
Get a free Zillow Showcase℠ listing and you could sell for .
$236,000
2% more+ $4,720
With Zillow Showcase(estimated)
$240,720