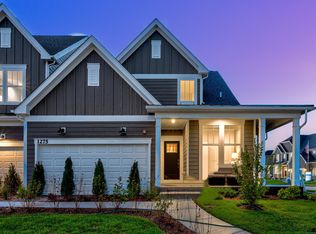Naper Commons offers an ideal location just 4 miles north of shopping, dining, and entertainment in vibrant downtown Naperville, and 3 miles west of the gorgeous Morton Arboretum. Our collections of new townhomes and ranch and two-story single family homes are situated in a highly-rated school district and boast a variety of open floor plans with thoughtfully-designed living spaces.
This property is off market, which means it's not currently listed for sale or rent on Zillow. This may be different from what's available on other websites or public sources.
