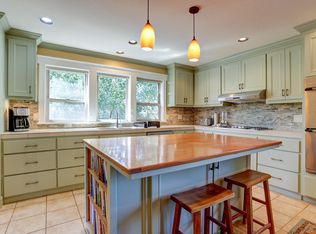Closed
$1,000,000
23080 Chisholm Trl, Bend, OR 97702
4beds
3baths
2,010sqft
Single Family Residence
Built in 1979
2.15 Acres Lot
$996,900 Zestimate®
$498/sqft
$3,594 Estimated rent
Home value
$996,900
$937,000 - $1.06M
$3,594/mo
Zestimate® history
Loading...
Owner options
Explore your selling options
What's special
A hobby farmer's dream in Bend's coveted Conestoga Hills! This one-of-a-kind single level 4-bed, 3-bath home on 2.15 gated, fenced, and cross-fenced acres offers luxury living with rural charm. Inside, high-end craftsmanship shines with custom wood ceilings and floors, detailed molding, built-ins in every room, and a stunning rock fireplace with handmade ironwork. The chef's kitchen features stainless steel counters, butcherblock, and premium appliances. Indulge in a marble bathroom with heated floors. A private guest suite with its own entrance and full bath adds flexibility. Outdoors, the property is an oasis: lush landscaping with rock pathways, a tranquil pond water feature, and a firepit gathering space. Hobby farmers will appreciate the two high-end chicken coops, the oversized detached garage, multiple outbuildings for workshops and storage, and a beautiful custom wood-framed greenhouse ready for year-round growing. Refined, functional, and truly one-of-a-kind. A must see!
Zillow last checked: 8 hours ago
Listing updated: October 15, 2025 at 04:54pm
Listed by:
Cascade Hasson SIR 541-383-7600
Bought with:
Stellar Realty Northwest
Source: Oregon Datashare,MLS#: 220204705
Facts & features
Interior
Bedrooms & bathrooms
- Bedrooms: 4
- Bathrooms: 3
Heating
- Electric, Forced Air, Hot Water, Propane, Radiant, Wood
Cooling
- Central Air, Heat Pump
Appliances
- Included: Cooktop, Dishwasher, Disposal, Dryer, Microwave, Oven, Range, Range Hood, Refrigerator, Washer, Water Heater
Features
- Built-in Features, Dry Bar, Fiberglass Stall Shower, In-Law Floorplan, Linen Closet, Open Floorplan, Pantry, Primary Downstairs, Shower/Tub Combo, Smart Thermostat, Solid Surface Counters, Stone Counters, Tile Shower, Vaulted Ceiling(s)
- Flooring: Carpet, Hardwood, Stone, Tile
- Windows: Double Pane Windows, Skylight(s), Vinyl Frames
- Basement: None
- Has fireplace: Yes
- Fireplace features: Living Room, Wood Burning
- Common walls with other units/homes: No Common Walls
Interior area
- Total structure area: 2,010
- Total interior livable area: 2,010 sqft
Property
Parking
- Total spaces: 2
- Parking features: Concrete, Detached, Driveway, Garage Door Opener, Gated, Gravel, Heated Garage, On Street, RV Access/Parking, Storage, Workshop in Garage
- Garage spaces: 2
- Has uncovered spaces: Yes
Features
- Levels: One
- Stories: 1
- Patio & porch: Deck, Patio
- Exterior features: Fire Pit
- Pool features: None
- Fencing: Fenced
- Has view: Yes
- View description: Mountain(s), Desert, Territorial
- Waterfront features: Pond
Lot
- Size: 2.15 Acres
- Features: Garden, Landscaped, Level, Native Plants, Pasture, Rock Outcropping, Sprinkler Timer(s), Sprinklers In Front, Sprinklers In Rear, Water Feature
Details
- Additional structures: Greenhouse, Poultry Coop, RV/Boat Storage, Second Garage, Shed(s), Storage, Workshop
- Parcel number: 111601
- Zoning description: RR10
- Special conditions: Standard
- Horses can be raised: Yes
Construction
Type & style
- Home type: SingleFamily
- Architectural style: Craftsman,Ranch
- Property subtype: Single Family Residence
Materials
- Frame
- Foundation: Stemwall
- Roof: Composition
Condition
- New construction: No
- Year built: 1979
Utilities & green energy
- Sewer: Septic Tank, Standard Leach Field
- Water: Public
Community & neighborhood
Security
- Security features: Carbon Monoxide Detector(s), Smoke Detector(s)
Community
- Community features: Access to Public Lands, Trail(s)
Location
- Region: Bend
- Subdivision: Conestoga Hills
Other
Other facts
- Listing terms: Cash,Conventional,USDA Loan,VA Loan
- Road surface type: Paved
Price history
| Date | Event | Price |
|---|---|---|
| 10/15/2025 | Sold | $1,000,000-4.8%$498/sqft |
Source: | ||
| 9/23/2025 | Pending sale | $1,050,000$522/sqft |
Source: | ||
| 9/16/2025 | Price change | $1,050,000-8.7%$522/sqft |
Source: | ||
| 8/20/2025 | Price change | $1,150,000-3.8%$572/sqft |
Source: | ||
| 7/30/2025 | Price change | $1,195,000-7.7%$595/sqft |
Source: | ||
Public tax history
| Year | Property taxes | Tax assessment |
|---|---|---|
| 2024 | $3,898 +6.3% | $264,070 +6.1% |
| 2023 | $3,668 +5.2% | $248,920 |
| 2022 | $3,487 +2.5% | $248,920 +6.1% |
Find assessor info on the county website
Neighborhood: 97702
Nearby schools
GreatSchools rating
- 6/10Silver Rail Elementary SchoolGrades: K-5Distance: 6.6 mi
- 5/10High Desert Middle SchoolGrades: 6-8Distance: 4.6 mi
- 4/10Caldera High SchoolGrades: 9-12Distance: 5.7 mi
Schools provided by the listing agent
- Elementary: Silver Rail Elem
- Middle: High Desert Middle
- High: Caldera High
Source: Oregon Datashare. This data may not be complete. We recommend contacting the local school district to confirm school assignments for this home.

Get pre-qualified for a loan
At Zillow Home Loans, we can pre-qualify you in as little as 5 minutes with no impact to your credit score.An equal housing lender. NMLS #10287.
Sell for more on Zillow
Get a free Zillow Showcase℠ listing and you could sell for .
$996,900
2% more+ $19,938
With Zillow Showcase(estimated)
$1,016,838