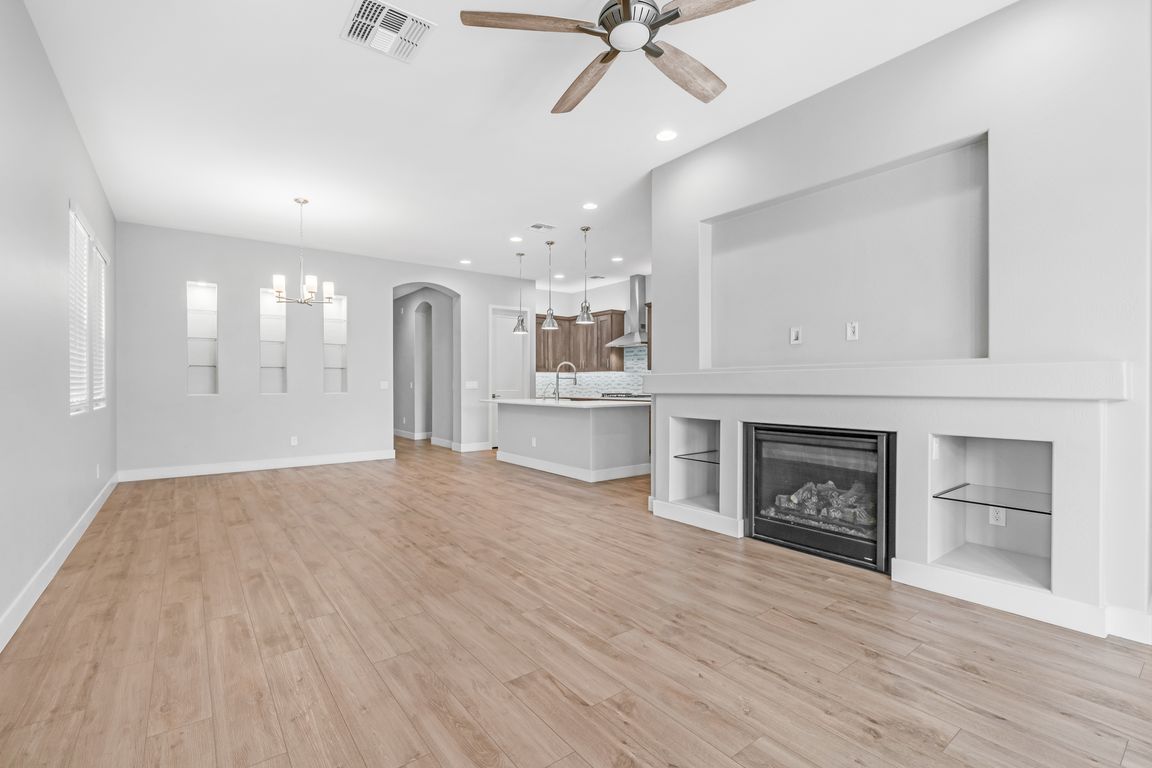Open: Sat 11am-12:30pm

For sale
$650,000
3beds
3baths
1,969sqft
23080 E Carriage Way, Queen Creek, AZ 85142
3beds
3baths
1,969sqft
Single family residence
Built in 2023
5,760 sqft
3 Garage spaces
$330 price/sqft
$495 quarterly HOA fee
What's special
Split master bedroomPaver drivewayBuilt in bbq areaCoffered lit ceilingsPrivate officeFarmhouse sinkWalkin closet
Amazing Home Lightly lived in with tons of upgrades. Beautiful Island Kitchen with Quartz countertops, stainless appliances, farmhouse sink, under and above cabinet lighting and backsplash. LVP Flooring Throughout Home with Gas Fireplace in Family Room. Amazing backyard with artificial turf with sprinklers, Pergola, built in BBQ Area, Above ...
- 68 days |
- 363 |
- 10 |
Source: ARMLS,MLS#: 6902779
Travel times
Living Room
Kitchen
Primary Bedroom
Zillow last checked: 7 hours ago
Listing updated: October 15, 2025 at 11:23am
Listed by:
Carol A. Royse 480-576-4555,
Your Home Sold Guaranteed Realty,
Eric R Middlebrook 480-797-2701,
Your Home Sold Guaranteed Realty
Source: ARMLS,MLS#: 6902779

Facts & features
Interior
Bedrooms & bathrooms
- Bedrooms: 3
- Bathrooms: 3
Heating
- Natural Gas, Ceiling
Cooling
- Central Air, Ceiling Fan(s), ENERGY STAR Qualified Equipment, Programmable Thmstat, See Remarks
Appliances
- Included: Gas Cooktop
- Laundry: Engy Star (See Rmks)
Features
- High Speed Internet, Double Vanity, Eat-in Kitchen, Breakfast Bar, 9+ Flat Ceilings, No Interior Steps, Kitchen Island, Pantry, Full Bth Master Bdrm
- Flooring: Other, Vinyl
- Windows: Low Emissivity Windows, Double Pane Windows, Vinyl Frame
- Has basement: No
- Has fireplace: Yes
- Fireplace features: Fire Pit, Family Room, Gas
Interior area
- Total structure area: 1,969
- Total interior livable area: 1,969 sqft
Property
Parking
- Total spaces: 5
- Parking features: Tandem Garage, Garage Door Opener, Extended Length Garage, Direct Access
- Garage spaces: 3
- Uncovered spaces: 2
Features
- Stories: 1
- Patio & porch: Covered, Patio
- Exterior features: Other, Private Yard, Built-in Barbecue
- Has spa: Yes
- Spa features: Above Ground, Heated, Private
- Fencing: Block
Lot
- Size: 5,760 Square Feet
- Features: Sprinklers In Rear, Sprinklers In Front, Synthetic Grass Frnt, Synthetic Grass Back, Auto Timer H2O Front, Auto Timer H2O Back, Irrigation Front, Irrigation Back
Details
- Parcel number: 30463241
Construction
Type & style
- Home type: SingleFamily
- Architectural style: Ranch
- Property subtype: Single Family Residence
Materials
- Spray Foam Insulation, Stucco, Wood Frame, Painted
- Roof: Tile
Condition
- Year built: 2023
Details
- Builder name: Fulton
Utilities & green energy
- Sewer: Public Sewer
- Water: City Water
Green energy
- Energy efficient items: Solar Panels
- Water conservation: Tankless Ht Wtr Heat
Community & HOA
Community
- Features: Pickleball, Lake, Playground, Biking/Walking Path
- Subdivision: FULTON HOMES BARNEY FARMS PHASE 1B
HOA
- Has HOA: Yes
- Services included: Maintenance Grounds
- HOA fee: $495 quarterly
- HOA name: BARNEY FARMS
- HOA phone: 480-921-7500
Location
- Region: Queen Creek
Financial & listing details
- Price per square foot: $330/sqft
- Tax assessed value: $435,000
- Annual tax amount: $2,154
- Date on market: 8/8/2025
- Listing terms: Cash,Conventional,FHA,VA Loan
- Ownership: Fee Simple