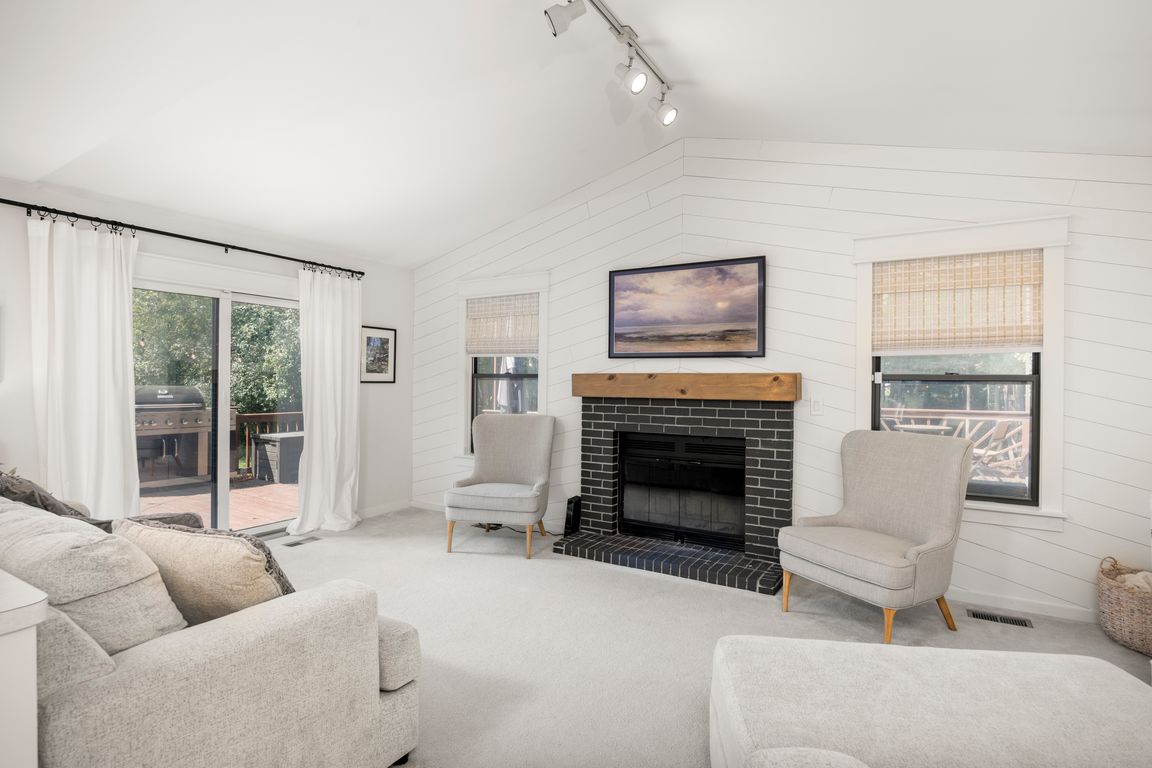
For salePrice cut: $24.9K (8/25)
$450,000
3beds
2,689sqft
23083 Watt Dr, Farmington Hills, MI 48336
3beds
2,689sqft
Single family residence
Built in 1991
0.55 Acres
2 Attached garage spaces
$167 price/sqft
What's special
Natural fireplaceFinished basementBrand-new bathroom remodelPrivate wooded backyardQuiet dead-end streetWooded lotLarge deck
Charming 3-bedroom, 2.5-bath colonial on a peaceful .55-acre wooded lot at the end of a quiet dead-end street. Enjoy the feeling of “up north” living with deer visiting often, yet still be close to shopping, expressways, and everyday conveniences. Inside, the open layout connects the kitchen, dining area, and family room, ...
- 14 days
- on Zillow |
- 3,352 |
- 264 |
Source: MiRealSource,MLS#: 50184960 Originating MLS: MiRealSource
Originating MLS: MiRealSource
Travel times
Family Room
Kitchen
Primary Bedroom
Bathroom
Living Room
Foyer
Outdoor 3
Laundry Room
Basement (Finished)
Dining Room
Bonus
Bedroom
Bedroom
Outdoor 1
Primary Bathroom
Outdoor 2
Zillow last checked: 7 hours ago
Listing updated: August 25, 2025 at 01:58pm
Listed by:
Chelsea Michon 586-212-2721,
Sine & Monaghan LLC 313-884-7000
Source: MiRealSource,MLS#: 50184960 Originating MLS: MiRealSource
Originating MLS: MiRealSource
Facts & features
Interior
Bedrooms & bathrooms
- Bedrooms: 3
- Bathrooms: 3
- Full bathrooms: 2
- 1/2 bathrooms: 1
Rooms
- Room types: Family Room, First Flr Lavatory, Master Bedroom
Bedroom 1
- Features: Carpet
- Level: Second
- Area: 247
- Dimensions: 19 x 13
Bedroom 2
- Features: Carpet
- Level: Second
- Area: 156
- Dimensions: 13 x 12
Bedroom 3
- Features: Carpet
- Level: Second
- Area: 169
- Dimensions: 13 x 13
Bathroom 1
- Features: Ceramic
- Level: Second
- Area: 32
- Dimensions: 8 x 4
Bathroom 2
- Features: Ceramic
- Level: Second
- Area: 56
- Dimensions: 8 x 7
Dining room
- Features: Wood
- Level: Entry
- Area: 99
- Dimensions: 9 x 11
Family room
- Features: Carpet
- Level: Entry
- Area: 266
- Dimensions: 19 x 14
Kitchen
- Features: Wood
- Level: Entry
Living room
- Features: Carpet
- Level: Entry
- Area: 266
- Dimensions: 19 x 14
Heating
- Forced Air, Natural Gas
Cooling
- Central Air
Appliances
- Included: Dishwasher, Dryer, Range/Oven, Refrigerator, Washer, Gas Water Heater
- Laundry: Entry
Features
- Flooring: Hardwood, Ceramic Tile, Carpet, Wood
- Basement: Partially Finished,Concrete
- Number of fireplaces: 1
- Fireplace features: Family Room
Interior area
- Total structure area: 2,916
- Total interior livable area: 2,689 sqft
- Finished area above ground: 1,948
- Finished area below ground: 741
Video & virtual tour
Property
Parking
- Total spaces: 2
- Parking features: Garage, Attached
- Attached garage spaces: 2
Features
- Levels: Two
- Stories: 2
- Patio & porch: Deck, Porch
- Frontage type: Road
- Frontage length: 80
Lot
- Size: 0.55 Acres
- Dimensions: 80 x 299
- Features: Wooded
Details
- Parcel number: 2325327038
- Zoning description: Residential
- Special conditions: Private
Construction
Type & style
- Home type: SingleFamily
- Architectural style: Colonial
- Property subtype: Single Family Residence
Materials
- Brick, Vinyl Siding
- Foundation: Basement, Concrete Perimeter
Condition
- Year built: 1991
Utilities & green energy
- Sewer: Public Sanitary
- Water: Public
Community & HOA
Community
- Subdivision: Elm Grove Valley
HOA
- Has HOA: No
Location
- Region: Farmington Hills
Financial & listing details
- Price per square foot: $167/sqft
- Tax assessed value: $265,820
- Annual tax amount: $5,606
- Date on market: 8/12/2025
- Listing agreement: Exclusive Right To Sell
- Listing terms: Cash,Conventional,FHA,VA Loan
- Road surface type: Paved