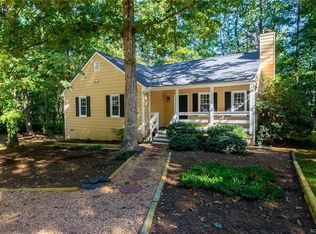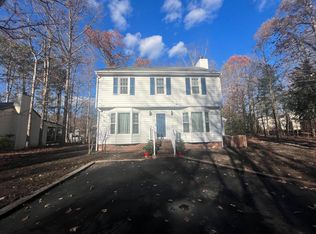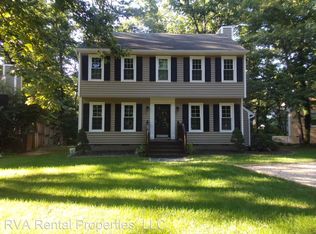Sold for $275,000
$275,000
2309 Arrowood Rd, Midlothian, VA 23112
3beds
1,458sqft
Single Family Residence
Built in 1984
6,664.68 Square Feet Lot
$278,500 Zestimate®
$189/sqft
$2,309 Estimated rent
Home value
$278,500
$259,000 - $298,000
$2,309/mo
Zestimate® history
Loading...
Owner options
Explore your selling options
What's special
Welcome to this 3-bedroom, 2.5-bath home offering 1,458 sq ft of living space in a sought-after Midlothian location. A concrete stoop with brick façade leads into the foyer, where the layout flows into multiple living areas. To the left, a formal dining room or office features LVP floors, chair rail & updated lighting. To the right, the spacious family room includes a wood-burning fireplace, LVP floors & double doors opening to the screened-in porch. The kitchen offers wood cabinetry, a prep island, breakfast nook with bay window & laundry space for stackable or side-by-side units. A half bath with a solid-surface vanity completes the main level. Upstairs, the primary suite has a walk-in closet with access to a floored walk-up attic & a private bath with tub/shower combo. Two additional bedrooms, a hall bath & linen closet complete the upper level. Outdoor living features a screened porch, patio & two-tier deck overlooking the shaded, fenced backyard with mature trees. A powered 10x10 workshop shed with A/C & workbench, plus an attached storage shed, add functionality. Additional features include a double-width paved driveway with parking pad, Hardboard siding, gutters, electric heat pump HVAC, attic fan & Verizon FIOS. With its great bones, functional layout & desirable location, it’s ready for your vision. Located in a vibrant community offering a pool, recreational facilities, walking areas & well-maintained common spaces, you’ll enjoy both comfort at home & amenities just steps away.
Zillow last checked: 8 hours ago
Listing updated: September 12, 2025 at 07:44am
Listed by:
James Strum (804)432-3408,
Long & Foster REALTORS
Bought with:
NON MLS USER MLS
NON MLS OFFICE
Source: CVRMLS,MLS#: 2522205 Originating MLS: Central Virginia Regional MLS
Originating MLS: Central Virginia Regional MLS
Facts & features
Interior
Bedrooms & bathrooms
- Bedrooms: 3
- Bathrooms: 3
- Full bathrooms: 2
- 1/2 bathrooms: 1
Primary bedroom
- Description: carpet, WIC, Ensuite, Walk Up Attic access
- Level: Second
- Dimensions: 15.0 x 12.0
Bedroom 2
- Description: carpeted, single door closet
- Level: Second
- Dimensions: 10.6 x 10.6
Bedroom 3
- Description: carpeted, single door closet
- Level: Second
- Dimensions: 14.6 x 9.6
Dining room
- Description: LVP, Chair Rail, Fan/light
- Level: First
- Dimensions: 11.0 x 10.0
Other
- Description: Tub & Shower
- Level: Second
Half bath
- Level: First
Kitchen
- Description: LVP, Wood Cabinets, Laundry Closet, stairs 2nd FL
- Level: First
- Dimensions: 15.0 x 14.0
Living room
- Description: FP, LVP, Doors leading to screened deck
- Level: First
- Dimensions: 21.0 x 12.0
Heating
- Electric, Heat Pump
Cooling
- Central Air, Electric, Attic Fan
Appliances
- Included: Exhaust Fan, Electric Cooking, Electric Water Heater, Microwave, Stove
- Laundry: Washer Hookup, Dryer Hookup
Features
- Breakfast Area, Bay Window, Ceiling Fan(s), Separate/Formal Dining Room, Eat-in Kitchen, French Door(s)/Atrium Door(s), Fireplace, Kitchen Island, Laminate Counters, Bath in Primary Bedroom, Pantry, Walk-In Closet(s)
- Flooring: Partially Carpeted, Vinyl
- Doors: French Doors
- Basement: Crawl Space
- Attic: Floored,Walk-up
- Number of fireplaces: 1
- Fireplace features: Wood Burning
Interior area
- Total interior livable area: 1,458 sqft
- Finished area above ground: 1,458
- Finished area below ground: 0
Property
Parking
- Parking features: Driveway, Oversized, Paved
- Has uncovered spaces: Yes
Features
- Levels: Two
- Stories: 2
- Patio & porch: Stoop, Deck
- Exterior features: Deck, Lighting, Storage, Shed, Paved Driveway
- Pool features: Pool, Community
- Fencing: Back Yard,Fenced,Mixed,Split Rail
Lot
- Size: 6,664 sqft
- Features: Cul-De-Sac, Level
Details
- Parcel number: 727690559400000
- Zoning description: R7
Construction
Type & style
- Home type: SingleFamily
- Architectural style: Colonial
- Property subtype: Single Family Residence
Materials
- Brick, Frame, Hardboard
- Roof: Shingle
Condition
- Resale
- New construction: No
- Year built: 1984
Utilities & green energy
- Sewer: Public Sewer
- Water: Public
Community & neighborhood
Community
- Community features: Common Grounds/Area, Community Pool, Home Owners Association, Lake, Playground, Park, Pond, Pool, Trails/Paths
Location
- Region: Midlothian
- Subdivision: Arrowood
HOA & financial
HOA
- Has HOA: Yes
- HOA fee: $75 monthly
- Services included: Association Management, Common Areas, Pool(s), Recreation Facilities, Road Maintenance
Other
Other facts
- Ownership: Individuals
- Ownership type: Sole Proprietor
Price history
| Date | Event | Price |
|---|---|---|
| 11/19/2025 | Listing removed | $2,149$1/sqft |
Source: Zillow Rentals Report a problem | ||
| 11/11/2025 | Price change | $2,149-4.5%$1/sqft |
Source: Zillow Rentals Report a problem | ||
| 10/23/2025 | Listed for rent | $2,250$2/sqft |
Source: Zillow Rentals Report a problem | ||
| 9/12/2025 | Sold | $275,000+1.1%$189/sqft |
Source: | ||
| 8/15/2025 | Pending sale | $272,000$187/sqft |
Source: | ||
Public tax history
| Year | Property taxes | Tax assessment |
|---|---|---|
| 2025 | $2,693 +5.5% | $302,600 +6.7% |
| 2024 | $2,553 +3.8% | $283,700 +4.9% |
| 2023 | $2,461 +12% | $270,400 +13.2% |
Find assessor info on the county website
Neighborhood: 23112
Nearby schools
GreatSchools rating
- 6/10Swift Creek Elementary SchoolGrades: PK-5Distance: 0.4 mi
- 5/10Swift Creek Middle SchoolGrades: 6-8Distance: 1.4 mi
- 6/10Clover Hill High SchoolGrades: 9-12Distance: 1.1 mi
Schools provided by the listing agent
- Elementary: Swift Creek
- Middle: Swift Creek
- High: Clover Hill
Source: CVRMLS. This data may not be complete. We recommend contacting the local school district to confirm school assignments for this home.
Get a cash offer in 3 minutes
Find out how much your home could sell for in as little as 3 minutes with a no-obligation cash offer.
Estimated market value$278,500
Get a cash offer in 3 minutes
Find out how much your home could sell for in as little as 3 minutes with a no-obligation cash offer.
Estimated market value
$278,500


