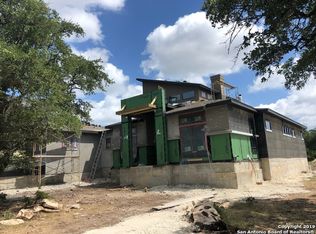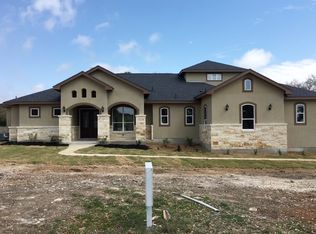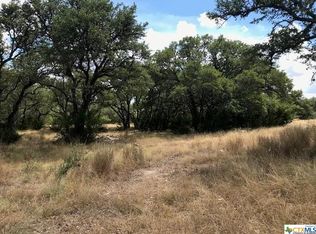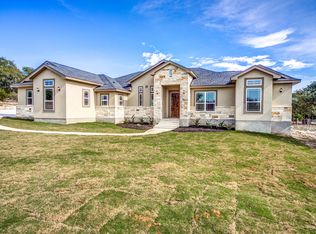Thoughtfully designed custom home nestled among over 30 oaks on this 1 acre lot in the desirable community of Cascada @ Canyon Lake! Gorgeous open kitchen has exquisite granite countertops, custom cabinetry with pull-out drawers, soft close hinges, convection microwave, & 5 burner gas cooktop. Expansive back patio is perfect for entertaining or just relaxing and enjoying the wildlife. Better than new and move in ready! NEIGHBORHOOD PARK & BOAT ENTRANCE INTO RIVER & CANYON LAKE!
This property is off market, which means it's not currently listed for sale or rent on Zillow. This may be different from what's available on other websites or public sources.



