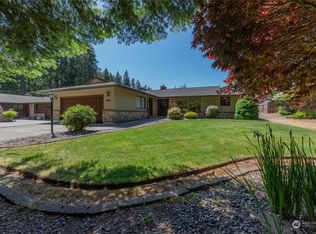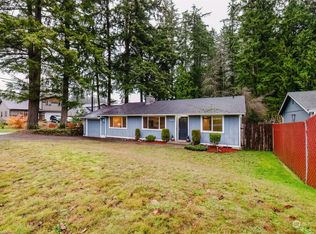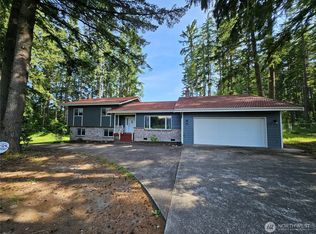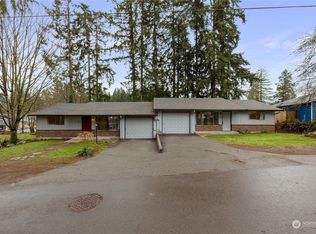Sold
Listed by:
Jesse Savage,
Paramount Real Estate Group
Bought with: Elite Properties
$589,000
2309 Cherish Place SW, Port Orchard, WA 98366
3beds
2,340sqft
Single Family Residence
Built in 2017
5,662.8 Square Feet Lot
$584,200 Zestimate®
$252/sqft
$3,002 Estimated rent
Home value
$584,200
$537,000 - $637,000
$3,002/mo
Zestimate® history
Loading...
Owner options
Explore your selling options
What's special
An absolute GEM of a home! Situated in the peaceful Stephanie's Meadows community on a quiet cul-de-sac, this home is better than new. Experience the light-filled, flowing open concept floorplan featuring many recent updates including: new luxurious Ecohome SPC waterproof flooring throughout, a chef's kitchen w/ granite counters, upgraded gas range & appliances, hood vent & backsplash. Upstairs 3 spacious bedrooms include a primary suite w/ oversized walk-in closet & deluxe bathroom. Step out onto the magical covered deck w/ lights & enjoy BBQs year-round overlooking the fully fenced backyard with pond, fruit trees & lovely landscaping. Don't miss the fully finished garage w/ EV charger, hybrid water heater & high efficiency heat pump & AC.
Zillow last checked: 8 hours ago
Listing updated: July 13, 2025 at 04:02am
Listed by:
Jesse Savage,
Paramount Real Estate Group
Bought with:
Megan Dickson, 121831
Elite Properties
Source: NWMLS,MLS#: 2370498
Facts & features
Interior
Bedrooms & bathrooms
- Bedrooms: 3
- Bathrooms: 3
- Full bathrooms: 1
- 3/4 bathrooms: 1
- 1/2 bathrooms: 1
- Main level bathrooms: 1
Other
- Level: Main
Dining room
- Level: Main
Entry hall
- Level: Main
Family room
- Level: Main
Kitchen with eating space
- Level: Main
Living room
- Level: Main
Heating
- Forced Air, Heat Pump, High Efficiency (Unspecified), Electric, Propane
Cooling
- Forced Air, Heat Pump, High Efficiency (Unspecified)
Appliances
- Included: Dishwasher(s), Disposal, Dryer(s), Refrigerator(s), Stove(s)/Range(s), Washer(s), Garbage Disposal, Water Heater: Hybrid Heat Pump, Water Heater Location: Garage
Features
- Bath Off Primary, Ceiling Fan(s), Dining Room, Walk-In Pantry
- Flooring: Ceramic Tile, Vinyl Plank
- Windows: Double Pane/Storm Window
- Basement: None
- Has fireplace: No
Interior area
- Total structure area: 2,340
- Total interior livable area: 2,340 sqft
Property
Parking
- Total spaces: 2
- Parking features: Attached Garage
- Attached garage spaces: 2
Features
- Levels: Two
- Stories: 2
- Entry location: Main
- Patio & porch: Bath Off Primary, Ceiling Fan(s), Ceramic Tile, Double Pane/Storm Window, Dining Room, Security System, Walk-In Pantry, Water Heater
Lot
- Size: 5,662 sqft
- Features: Cul-De-Sac, Curbs, Paved, Sidewalk, Cable TV, Deck, Electric Car Charging, Fenced-Fully, High Speed Internet, Propane, Sprinkler System
- Topography: Level
- Residential vegetation: Fruit Trees, Garden Space
Details
- Parcel number: 56330000110001
- Zoning: R2
- Zoning description: Jurisdiction: City
- Special conditions: Standard
- Other equipment: Leased Equipment: Propane Tank
Construction
Type & style
- Home type: SingleFamily
- Architectural style: Northwest Contemporary
- Property subtype: Single Family Residence
Materials
- Cement Planked, Wood Siding, Cement Plank
- Foundation: Poured Concrete
- Roof: Composition
Condition
- Very Good
- Year built: 2017
- Major remodel year: 2017
Utilities & green energy
- Electric: Company: PSE
- Sewer: Sewer Connected, Company: City of Port Orchard
- Water: Public, Company: City of Port Orchard
- Utilities for property: Astound, Astound
Green energy
- Green verification: Other
Community & neighborhood
Security
- Security features: Security System
Community
- Community features: CCRs
Location
- Region: Pt Orchard
- Subdivision: Port Orchard
HOA & financial
HOA
- HOA fee: $0 monthly
- Association phone: 707-342-0629
Other
Other facts
- Listing terms: Cash Out,Conventional,FHA,State Bond,VA Loan
- Cumulative days on market: 7 days
Price history
| Date | Event | Price |
|---|---|---|
| 6/12/2025 | Sold | $589,000+1.9%$252/sqft |
Source: | ||
| 5/15/2025 | Pending sale | $577,777$247/sqft |
Source: | ||
| 5/8/2025 | Listed for sale | $577,777$247/sqft |
Source: | ||
Public tax history
| Year | Property taxes | Tax assessment |
|---|---|---|
| 2024 | $4,247 +3.6% | $486,910 |
| 2023 | $4,099 +0.1% | $486,910 |
| 2022 | $4,096 +3.2% | $486,910 +22.6% |
Find assessor info on the county website
Neighborhood: 98366
Nearby schools
GreatSchools rating
- 5/10Sidney Glen Elementary SchoolGrades: PK-5Distance: 0.5 mi
- 7/10Cedar Heights Junior High SchoolGrades: 6-8Distance: 0.4 mi
- 7/10South Kitsap High SchoolGrades: 9-12Distance: 2 mi

Get pre-qualified for a loan
At Zillow Home Loans, we can pre-qualify you in as little as 5 minutes with no impact to your credit score.An equal housing lender. NMLS #10287.
Sell for more on Zillow
Get a free Zillow Showcase℠ listing and you could sell for .
$584,200
2% more+ $11,684
With Zillow Showcase(estimated)
$595,884


