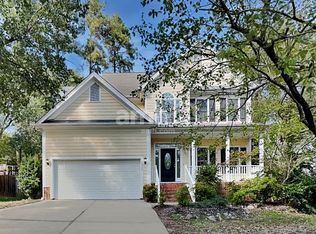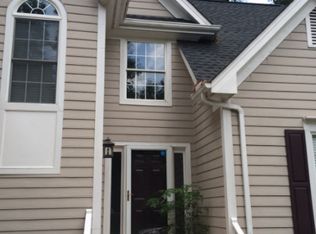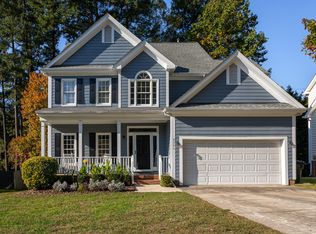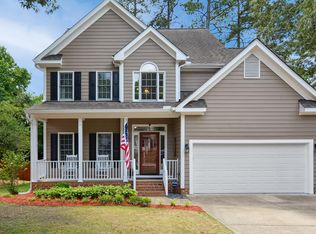Sold for $437,500
$437,500
2309 Clerestory Pl, Raleigh, NC 27615
3beds
2,228sqft
Single Family Residence, Residential
Built in 1996
7,405.2 Square Feet Lot
$436,600 Zestimate®
$196/sqft
$2,418 Estimated rent
Home value
$436,600
$415,000 - $458,000
$2,418/mo
Zestimate® history
Loading...
Owner options
Explore your selling options
What's special
This lovingly maintained home is located on a corner lot in a quiet North Raleigh neighborhood, conveniently located to I-540. Step inside through the two-story foyer and you will immediately notice the warm ambiance and beautiful hardwood floors. The inviting living room offers abundant natural light and a gas fireplace. The eat-in kitchen is well-equipped with ample cabinetry and counter space, perfect for everyday living or entertaining. A spacious and bright separate dining area flows seamlessly for family meals or gatherings. The sizable primary suite includes an en-suite bathroom and walk-in closet, while the additional bedrooms plus a bonus room provide flexibility for family, guests, or a home office. Enjoy summer evenings on the screened back porch and in the private, fenced backyard. With a freshly painted interior, this home is ready for its next chapter!
Zillow last checked: 8 hours ago
Listing updated: October 28, 2025 at 01:00am
Listed by:
Brandon Gray Blackman 252-495-3778,
Hodge & Kittrell Sotheby's Int,
Abbey Pope Williams 919-920-0847,
Hodge & Kittrell Sotheby's Int
Bought with:
Tonya Powell, 248765
Tammie Harris Real Estate Firm
Source: Doorify MLS,MLS#: 10092879
Facts & features
Interior
Bedrooms & bathrooms
- Bedrooms: 3
- Bathrooms: 3
- Full bathrooms: 2
- 1/2 bathrooms: 1
Heating
- Forced Air, Natural Gas
Cooling
- Central Air, Electric
Appliances
- Laundry: Upper Level
Features
- Double Vanity, Tray Ceiling(s), Walk-In Closet(s), Walk-In Shower
- Flooring: Carpet, Hardwood
- Basement: Crawl Space
- Number of fireplaces: 1
- Fireplace features: Family Room, Gas Log
Interior area
- Total structure area: 2,228
- Total interior livable area: 2,228 sqft
- Finished area above ground: 2,228
- Finished area below ground: 0
Property
Parking
- Total spaces: 4
- Parking features: Garage, Garage Faces Front
- Attached garage spaces: 2
- Uncovered spaces: 2
Features
- Levels: Bi-Level
- Stories: 2
- Patio & porch: Rear Porch, Screened
- Fencing: Back Yard, Wood
- Has view: Yes
Lot
- Size: 7,405 sqft
- Features: Corner Lot
Details
- Parcel number: 1717885012
- Special conditions: Standard
Construction
Type & style
- Home type: SingleFamily
- Architectural style: Traditional
- Property subtype: Single Family Residence, Residential
Materials
- Masonite, Wood Siding
- Foundation: Brick/Mortar
- Roof: Shingle
Condition
- New construction: No
- Year built: 1996
Utilities & green energy
- Sewer: Public Sewer
- Water: Public
Community & neighborhood
Location
- Region: Raleigh
- Subdivision: The Pointe at Lemuel
HOA & financial
HOA
- Has HOA: Yes
- HOA fee: $132 annually
- Services included: Maintenance Grounds
Price history
| Date | Event | Price |
|---|---|---|
| 10/10/2025 | Sold | $437,500-2.8%$196/sqft |
Source: | ||
| 9/2/2025 | Pending sale | $450,000$202/sqft |
Source: | ||
| 7/26/2025 | Price change | $450,000-3.2%$202/sqft |
Source: | ||
| 6/26/2025 | Price change | $465,000-3.1%$209/sqft |
Source: | ||
| 6/2/2025 | Price change | $480,000-2%$215/sqft |
Source: | ||
Public tax history
| Year | Property taxes | Tax assessment |
|---|---|---|
| 2025 | $3,988 +0.4% | $455,041 |
| 2024 | $3,972 +11.9% | $455,041 +40.5% |
| 2023 | $3,549 +7.6% | $323,807 |
Find assessor info on the county website
Neighborhood: North Raleigh
Nearby schools
GreatSchools rating
- 7/10North Ridge ElementaryGrades: PK-5Distance: 1.4 mi
- 8/10West Millbrook MiddleGrades: 6-8Distance: 1.7 mi
- 6/10Millbrook HighGrades: 9-12Distance: 1.5 mi
Schools provided by the listing agent
- Elementary: Wake - North Ridge
- Middle: Wake - West Millbrook
- High: Wake - Millbrook
Source: Doorify MLS. This data may not be complete. We recommend contacting the local school district to confirm school assignments for this home.
Get a cash offer in 3 minutes
Find out how much your home could sell for in as little as 3 minutes with a no-obligation cash offer.
Estimated market value
$436,600



