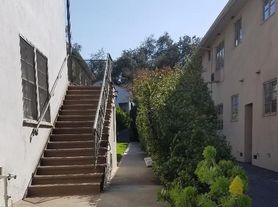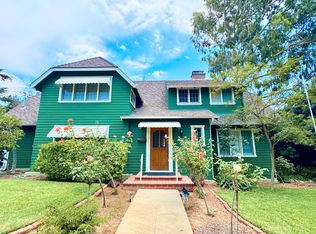Exquisite 1996 single level custom built residence with grand marble entry foyer, chandeliers and beautifully detailed stepdown library. Formal dining room area with wet bar opens to a generous living room. A spacious kitchen features a prep island, double wall ovens, five burner cook top, Subzero side by side refrigerator/freezer. An adjacent breakfast area opens to a large family room overlooking backyard patio area, pool and vast outdoor entertaining spaces. Primary bedroom is spacious and light with a view and convenient access to pool and spa. Primary bath has a large soaking tub and separate shower. There are two additional bedrooms each with a private bath, and walk in closets. A guest powder room/bath is located adjacent to the entry. A laundry room is located off of the kitchen with a laundry sink. Direct access is provided from the kitchen to the garage. Backyard is surrounded by block walls and mature plants for a very private setting. This thoughtfully designed property exudes quality and is perfect for those who desire turn key housing along with the ability to entertain. Additional features include an electronically gated driveway and attached 2 car garage with additional onsite parking for guests. Home features dual pane windows, copper plumbing and all appliances are included. Home is located close to Lake Avenue restaurants, shopping and CalTech. San Marino Schools. Shown by appointment only.
House for rent
$7,900/mo
2309 E California Blvd, San Marino, CA 91108
4beds
3,137sqft
Price may not include required fees and charges.
Singlefamily
Available now
No pets
Central air
In unit laundry
2 Attached garage spaces parking
Central, fireplace
What's special
Mature plantsPrivate settingPrep islandPrivate bathElectronically gated drivewayPrimary bedroomLarge family room
- 23 days
- on Zillow |
- -- |
- -- |
Travel times
Looking to buy when your lease ends?
Consider a first-time homebuyer savings account designed to grow your down payment with up to a 6% match & 3.83% APY.
Facts & features
Interior
Bedrooms & bathrooms
- Bedrooms: 4
- Bathrooms: 4
- Full bathrooms: 2
- 3/4 bathrooms: 1
- 1/2 bathrooms: 1
Rooms
- Room types: Dining Room, Family Room, Library
Heating
- Central, Fireplace
Cooling
- Central Air
Appliances
- Included: Dishwasher, Double Oven, Dryer, Microwave, Range, Refrigerator, Washer
- Laundry: In Unit, Inside, Laundry Room
Features
- All Bedrooms Down, Block Walls, Breakfast Area, Built-in Features, Dry Bar, High Ceilings, Primary Suite, Separate/Formal Dining Room, Unfurnished, Walk-In Closet(s)
- Flooring: Carpet, Wood
- Has fireplace: Yes
Interior area
- Total interior livable area: 3,137 sqft
Property
Parking
- Total spaces: 2
- Parking features: Attached, Garage, Private, Covered
- Has attached garage: Yes
- Details: Contact manager
Features
- Stories: 1
- Exterior features: All Bedrooms Down, Architecture Style: Contemporary, Bedroom, Block Walls, Breakfast Area, Built-in Features, Carbon Monoxide Detector(s), Center Hall, Concrete, Curbs, Door-Single, Double Door Entry, Dry Bar, Entry/Foyer, Family Room, Fenced, Floor Covering: Stone, Flooring: Stone, Flooring: Wood, Front Yard, Garage, Garage Door Opener, Gardener included in rent, Gunite, Heating system: Central, High Ceilings, Ice Maker, In Ground, Inside, Kitchen, Landscaped, Laundry, Laundry Room, Level, Living Room, Lot Features: Front Yard, Landscaped, Level, Sprinklers Timer, Street Level, Walkstreet, Open, Patio, Pets - No, Pool included in rent, Prewired, Primary Bedroom, Primary Suite, Private, Roof Type: Shake Shingle, Security System, Separate/Formal Dining Room, Sewage included in rent, Side By Side, Sidewalks, Sliding Doors, Smoke Detector(s), Sprinklers Timer, Street Level, Unfurnished, View Type: None, Walk-In Closet(s), Walkstreet, Water Heater
- Has private pool: Yes
- Has spa: Yes
- Spa features: Hottub Spa
- Has view: Yes
- View description: Contact manager
Details
- Parcel number: 5329012039
Construction
Type & style
- Home type: SingleFamily
- Architectural style: Contemporary
- Property subtype: SingleFamily
Materials
- Roof: Shake Shingle
Condition
- Year built: 1996
Utilities & green energy
- Utilities for property: Sewage
Community & HOA
HOA
- Amenities included: Pool
Location
- Region: San Marino
Financial & listing details
- Lease term: 12 Months
Price history
| Date | Event | Price |
|---|---|---|
| 10/1/2025 | Price change | $7,900-10.2%$3/sqft |
Source: CRMLS #P1-24060 | ||
| 9/10/2025 | Listed for rent | $8,800+60%$3/sqft |
Source: CRMLS #P1-24060 | ||
| 12/30/2018 | Listing removed | $5,500$2/sqft |
Source: Nourmand & Associates-BW #18416826 | ||
| 12/21/2018 | Listed for rent | $5,500-6.8%$2/sqft |
Source: Nourmand & Associates-BW #18416826 | ||
| 11/9/2018 | Listing removed | $5,900$2/sqft |
Source: Sotheby's International Realty #818004017 | ||

