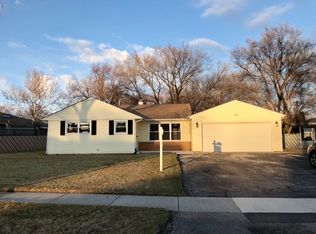Closed
$384,900
2309 Hawk Ln, Rolling Meadows, IL 60008
3beds
1,200sqft
Single Family Residence
Built in 1958
8,781.7 Square Feet Lot
$388,100 Zestimate®
$321/sqft
$2,861 Estimated rent
Home value
$388,100
$349,000 - $431,000
$2,861/mo
Zestimate® history
Loading...
Owner options
Explore your selling options
What's special
Beautifully Updated Ranch in the Heart of Rolling Meadows! Step into this charming and tastefully updated ranch-style home, featuring a bright, neutral palette and modern finishes throughout. The stunning kitchen looks straight out of a magazine, showcasing sleek quartz countertops, gorgeous cabinetry, and stainless steel appliances that elevate the space. Enjoy high-end laminate flooring that flows seamlessly through the home, adding warmth and style. Outside, you'll find a detached 2-car garage with additional space perfect for storage or use as a greenhouse. The covered patio is ideal for hosting family gatherings, and the fenced backyard provides privacy and a safe place to play or relax. Spacious entry foyer, abundant closet space, and a large rear mudroom/storage area-ideal for organizing all your essentials. Conveniently located close to shopping, restaurants, and major expressways-this is a home you don't want to miss. Schedule your showing today!
Zillow last checked: 8 hours ago
Listing updated: September 18, 2025 at 08:57am
Listing courtesy of:
Pawel Czauderna 847-409-7285,
Leader Realty, Inc.
Bought with:
Merav Argov
Baird & Warner
Source: MRED as distributed by MLS GRID,MLS#: 12407824
Facts & features
Interior
Bedrooms & bathrooms
- Bedrooms: 3
- Bathrooms: 2
- Full bathrooms: 1
- 1/2 bathrooms: 1
Primary bedroom
- Features: Flooring (Wood Laminate), Bathroom (Half)
- Level: Main
- Area: 182 Square Feet
- Dimensions: 14X13
Bedroom 2
- Features: Flooring (Wood Laminate)
- Level: Main
- Area: 156 Square Feet
- Dimensions: 13X12
Bedroom 3
- Features: Flooring (Wood Laminate)
- Level: Main
- Area: 121 Square Feet
- Dimensions: 11X11
Dining room
- Features: Flooring (Wood Laminate)
- Level: Main
- Dimensions: COMBO
Kitchen
- Features: Kitchen (Eating Area-Table Space), Flooring (Wood Laminate)
- Level: Main
- Area: 182 Square Feet
- Dimensions: 14X13
Laundry
- Features: Flooring (Wood Laminate)
- Level: Main
- Area: 40 Square Feet
- Dimensions: 5X8
Living room
- Features: Flooring (Wood Laminate)
- Level: Main
- Area: 320 Square Feet
- Dimensions: 16X20
Mud room
- Features: Flooring (Wood Laminate)
- Level: Main
- Area: 70 Square Feet
- Dimensions: 10X7
Heating
- Natural Gas
Cooling
- Central Air
Appliances
- Included: Range, Microwave, Dishwasher, Refrigerator, Washer, Dryer, Gas Water Heater
- Laundry: Main Level
Features
- 1st Floor Bedroom, 1st Floor Full Bath, Pantry, Quartz Counters
- Flooring: Laminate
- Basement: Crawl Space
- Attic: Unfinished
Interior area
- Total structure area: 0
- Total interior livable area: 1,200 sqft
Property
Parking
- Total spaces: 2
- Parking features: Garage Door Opener, On Site, Garage Owned, Detached, Garage
- Garage spaces: 2
- Has uncovered spaces: Yes
Accessibility
- Accessibility features: No Disability Access
Features
- Stories: 1
- Fencing: Fenced
Lot
- Size: 8,781 sqft
- Dimensions: 98X97X76X70X57
- Features: Corner Lot
Details
- Parcel number: 02364090010000
- Special conditions: None
- Other equipment: Ceiling Fan(s), Fan-Whole House
Construction
Type & style
- Home type: SingleFamily
- Property subtype: Single Family Residence
Materials
- Vinyl Siding, Frame
Condition
- New construction: No
- Year built: 1958
- Major remodel year: 2023
Utilities & green energy
- Sewer: Public Sewer
- Water: Public
Community & neighborhood
Location
- Region: Rolling Meadows
HOA & financial
HOA
- Services included: None
Other
Other facts
- Listing terms: Conventional
- Ownership: Fee Simple
Price history
| Date | Event | Price |
|---|---|---|
| 9/9/2025 | Sold | $384,900$321/sqft |
Source: | ||
| 8/3/2025 | Contingent | $384,900$321/sqft |
Source: | ||
| 7/15/2025 | Listed for sale | $384,900$321/sqft |
Source: | ||
| 7/12/2025 | Contingent | $384,900$321/sqft |
Source: | ||
| 7/1/2025 | Listed for sale | $384,900+42.6%$321/sqft |
Source: | ||
Public tax history
| Year | Property taxes | Tax assessment |
|---|---|---|
| 2023 | $7,049 +4.4% | $22,999 |
| 2022 | $6,750 +12.1% | $22,999 +26.5% |
| 2021 | $6,023 +2.4% | $18,188 |
Find assessor info on the county website
Neighborhood: 60008
Nearby schools
GreatSchools rating
- 5/10Kimball Hill Elementary SchoolGrades: PK-6Distance: 0.7 mi
- 4/10Carl Sandburg Jr High SchoolGrades: 7-8Distance: 0.2 mi
- 9/10Rolling Meadows High SchoolGrades: 9-12Distance: 0.6 mi
Schools provided by the listing agent
- Elementary: Kimball Hill Elementary School
- Middle: Carl Sandburg Middle School
- High: Rolling Meadows High School
- District: 15
Source: MRED as distributed by MLS GRID. This data may not be complete. We recommend contacting the local school district to confirm school assignments for this home.

Get pre-qualified for a loan
At Zillow Home Loans, we can pre-qualify you in as little as 5 minutes with no impact to your credit score.An equal housing lender. NMLS #10287.
Sell for more on Zillow
Get a free Zillow Showcase℠ listing and you could sell for .
$388,100
2% more+ $7,762
With Zillow Showcase(estimated)
$395,862