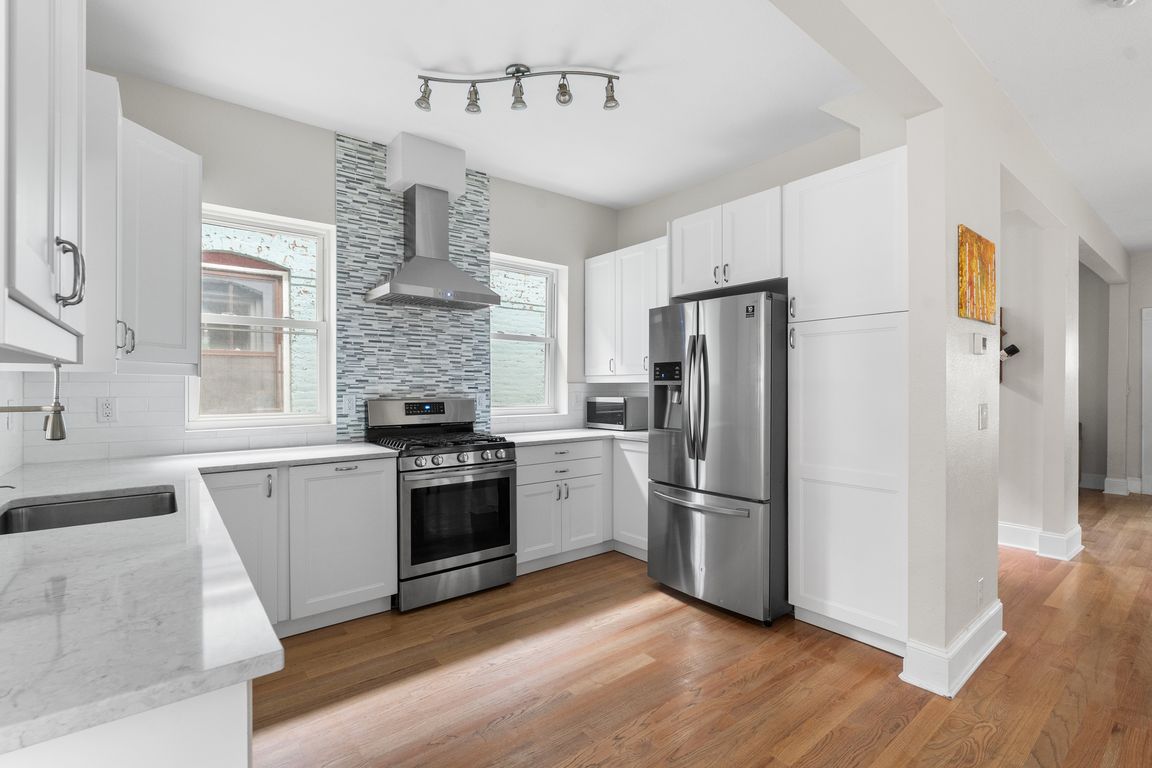
For salePrice cut: $14.9K (11/14)
$675,000
2beds
1,216sqft
2309 Hooker Street, Denver, CO 80211
2beds
1,216sqft
Single family residence
Built in 1887
2,613 sqft
Concrete
$555 price/sqft
What's special
LAST CHANCE TO SNAG THIS UPDATED SLOAN’S LAKE HOME BEFORE IT’S OFF THE MARKET FOR WINTER AND PRICED HIGHER IN SPRING! Step into timeless elegance w/ this stunning Victorian home where every detail has been thoughtfully considered to preserve its original charm while adding modern conveniences and comfort. The extensive 2021 ...
- 84 days |
- 1,742 |
- 122 |
Source: REcolorado,MLS#: 9040565
Travel times
Living Room
Kitchen
Dining Room
Zillow last checked: 8 hours ago
Listing updated: November 14, 2025 at 10:09am
Listed by:
Jonas Markel 720-939-4635 jonas.markel@orchard.com,
Orchard Brokerage LLC
Source: REcolorado,MLS#: 9040565
Facts & features
Interior
Bedrooms & bathrooms
- Bedrooms: 2
- Bathrooms: 2
- Full bathrooms: 1
- 1/2 bathrooms: 1
- Main level bathrooms: 1
Bedroom
- Description: Oversized Guest Bedroom Filled With Charm And Natural Light
- Level: Upper
Bathroom
- Description: The Full Bathroom Retains Its Vintage Appeal With A Classic Claw-Foot Tub That Ties Beautifully Into The Home’s Victorian Roots.
- Level: Upper
Bathroom
- Level: Main
Other
- Description: The Primary Bedroom Feels Like A True Retreat With A Window Seat That Makes You Feel As Though You’re Nestled Among The Treetops.
- Level: Upper
Dining room
- Level: Main
Family room
- Description: The Warm And Inviting Family Room Features Tall Ceilings, Abundant Natural Light And Charming Original Fireplace That Create A Comfortable Yet Refined Setting For Both Lively Gatherings And Quiet Evenings.
- Level: Main
Kitchen
- Description: Reimagined Kitchen With Italian Marble Countertops, Custom Cabinetry And High-End Appliances. A True Chef’s Delight, This Space Blends Sophisticated Design With Everyday Functionality.
- Level: Main
Laundry
- Level: Main
Sun room
- Level: Main
Heating
- Floor Furnace, Natural Gas
Cooling
- Air Conditioning-Room
Appliances
- Included: Cooktop, Dishwasher, Disposal, Dryer, Gas Water Heater, Microwave, Oven, Range Hood, Refrigerator, Washer
Features
- Ceiling Fan(s), High Ceilings, High Speed Internet, Marble Counters, Open Floorplan, Smoke Free, Walk-In Closet(s)
- Flooring: Wood
- Windows: Window Coverings
- Basement: Cellar
- Number of fireplaces: 1
- Fireplace features: Living Room
Interior area
- Total structure area: 1,216
- Total interior livable area: 1,216 sqft
- Finished area above ground: 1,216
- Finished area below ground: 0
Video & virtual tour
Property
Parking
- Parking features: Concrete
Features
- Levels: Two
- Stories: 2
- Patio & porch: Covered, Front Porch, Patio
- Exterior features: Private Yard
- Fencing: Full
Lot
- Size: 2,613.6 Square Feet
- Features: Level
- Residential vegetation: Grassed
Details
- Parcel number: 232215014
- Zoning: U-SU-C
- Special conditions: Standard
Construction
Type & style
- Home type: SingleFamily
- Architectural style: Victorian
- Property subtype: Single Family Residence
Materials
- Brick
- Roof: Composition
Condition
- Updated/Remodeled
- Year built: 1887
Utilities & green energy
- Sewer: Public Sewer
- Water: Public
- Utilities for property: Cable Available, Electricity Connected, Natural Gas Available, Natural Gas Connected, Phone Available
Community & HOA
Community
- Security: Carbon Monoxide Detector(s), Smoke Detector(s)
- Subdivision: Sloan'S Lake
HOA
- Has HOA: No
Location
- Region: Denver
Financial & listing details
- Price per square foot: $555/sqft
- Tax assessed value: $715,600
- Annual tax amount: $3,505
- Date on market: 9/4/2025
- Listing terms: Cash,Conventional,FHA,VA Loan
- Exclusions: Personal Property
- Ownership: Individual
- Electric utility on property: Yes
- Road surface type: Paved