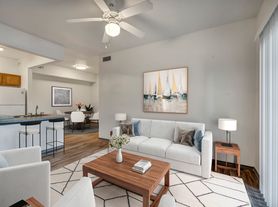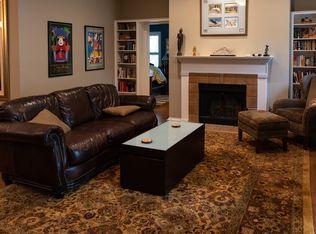Modern 3-Bedroom Home with Skyline Views in Gated East Austin Community Experience elevated Austin living in this modern 3-bedroom, 3.5-bath home located in a secure, gated community within the rapidly growing 78741 zip code. Perfectly situated just minutes from downtown Austin and the airport, this residence combines modern design, comfort, and convenience. Spanning three thoughtfully designed levels, this light-filled home features an open-concept floor plan with high ceilings, premium finishes, and elegant details throughout. The spacious kitchen boasts quartz countertops, a walk-in pantry, and a seamless flow into the living area ideal for entertaining. Step out onto the private balcony and enjoy sweeping views of the downtown skyline, perfect for morning coffee or an evening glass of wine. Retreat to the top-floor primary suite, complete with a private balcony, spa-like soaking tub, dual vanities, and a large walk-in closet. Each bedroom features its own full bath, offering privacy and flexibility for guests, roommates, or a home office. Additional highlights include a smart thermostat, cedar-lined closets, ceiling fans, and ample storage. Parking is easy with an attached 1-car garage plus a carport. Located just 10 minutes from downtown and 7 minutes from the airport, this home offers unbeatable access to Austin's best dining, entertainment, and outdoor spaces. Modern design, stunning city views, and a prime East Austin location this home truly has it all. Units 1-8 are available for lease.
Condo for rent
$2,700/mo
2309 Montopolis Dr #3, Austin, TX 78741
3beds
1,882sqft
Price may not include required fees and charges.
Condo
Available now
Cats, dogs OK
Central air, ceiling fan
Hookups laundry
2 Attached garage spaces parking
Central
What's special
Private balconyPremium finishesHigh ceilingsOpen-concept floor planCeiling fansQuartz countertopsLarge walk-in closet
- 4 days |
- -- |
- -- |
Travel times
Looking to buy when your lease ends?
Consider a first-time homebuyer savings account designed to grow your down payment with up to a 6% match & a competitive APY.
Facts & features
Interior
Bedrooms & bathrooms
- Bedrooms: 3
- Bathrooms: 4
- Full bathrooms: 3
- 1/2 bathrooms: 1
Heating
- Central
Cooling
- Central Air, Ceiling Fan
Appliances
- Included: Dishwasher, Disposal, Microwave, Oven, WD Hookup
- Laundry: Hookups, In Unit, Washer Hookup
Features
- Cedar Closet(s), Ceiling Fan(s), Double Vanity, High Ceilings, Multi-level Floor Plan, Open Floorplan, Pantry, Quartz Counters, Smart Thermostat, Soaking Tub, WD Hookup, Walk In Closet, Walk-In Closet(s), Washer Hookup
Interior area
- Total interior livable area: 1,882 sqft
Property
Parking
- Total spaces: 2
- Parking features: Attached, Carport, Garage, Covered
- Has attached garage: Yes
- Has carport: Yes
- Details: Contact manager
Features
- Stories: 3
- Exterior features: Contact manager
Construction
Type & style
- Home type: Condo
- Property subtype: Condo
Condition
- Year built: 2025
Building
Management
- Pets allowed: Yes
Community & HOA
Location
- Region: Austin
Financial & listing details
- Lease term: 12 Months
Price history
| Date | Event | Price |
|---|---|---|
| 11/10/2025 | Listed for rent | $2,700$1/sqft |
Source: Unlock MLS #3873537 | ||

