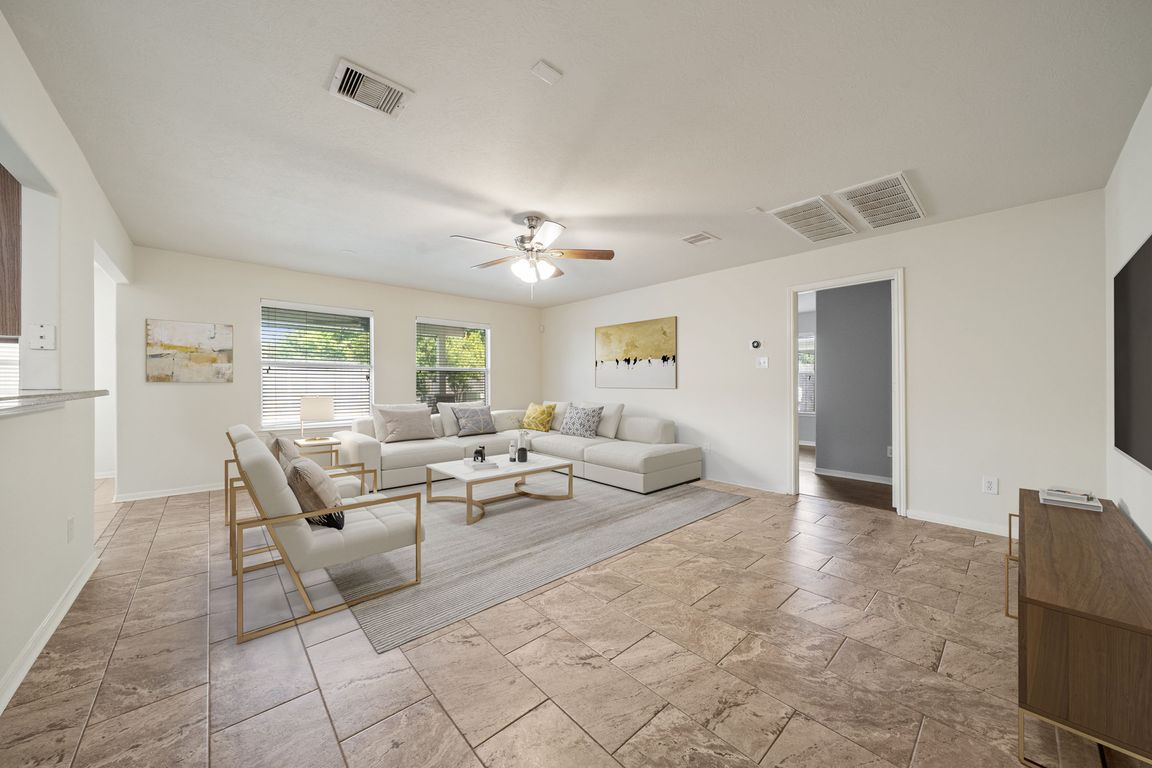
Pending
$415,000
4beds
2,953sqft
2309 Neches Dr, Deer Park, TX 77536
4beds
2,953sqft
Single family residence
Built in 2007
6,899 sqft
2 Attached garage spaces
$141 price/sqft
$400 annually HOA fee
What's special
Sparkling poolHigh ceilingsSpacious floor planStainless steel appliancesTile flooringSolar panelsUpgraded granite countertops
Outstanding 2-story home featuring a new roof & furnace (2024), a sparkling pool with an upgraded IQ4 cleaner and mini cleaning robot for the hot tub, solar panels, extended driveway, and spacious floor plan! The 1st floor includes a grand entryway, tile flooring, high ceilings, a formal dining, large living room, ...
- 18 days
- on Zillow |
- 736 |
- 44 |
Source: HAR,MLS#: 60128813
Travel times
Living Room
Kitchen
Primary Bedroom
Dining Room
Breakfast Nook
Game Room
Bedroom
Bedroom
Bedroom
Backyard
Drone
Zillow last checked: 7 hours ago
Listing updated: August 08, 2025 at 11:59am
Listed by:
Mark Dimas 281-861-6199,
Realty Of America, LLC
Source: HAR,MLS#: 60128813
Facts & features
Interior
Bedrooms & bathrooms
- Bedrooms: 4
- Bathrooms: 4
- Full bathrooms: 3
- 1/2 bathrooms: 1
Primary bathroom
- Features: Half Bath, Primary Bath: Separate Shower, Primary Bath: Soaking Tub, Secondary Bath(s): Tub/Shower Combo
Kitchen
- Features: Breakfast Bar, Pantry
Heating
- Electric
Cooling
- Ceiling Fan(s), Electric
Appliances
- Included: ENERGY STAR Qualified Appliances, Disposal, Refrigerator, Gas Oven, Microwave, Gas Range, Dishwasher
- Laundry: Electric Dryer Hookup, Washer Hookup
Features
- High Ceilings, En-Suite Bath, Primary Bed - 1st Floor, Split Plan, Walk-In Closet(s)
- Flooring: Carpet, Tile, Vinyl
- Windows: Window Coverings
Interior area
- Total structure area: 2,953
- Total interior livable area: 2,953 sqft
Video & virtual tour
Property
Parking
- Total spaces: 2
- Parking features: Attached, Garage Door Opener, Double-Wide Driveway
- Attached garage spaces: 2
Features
- Stories: 2
- Patio & porch: Covered, Patio/Deck, Porch
- Has private pool: Yes
- Pool features: Gunite, Heated, In Ground, Pool/Spa Combo, Salt Water
- Has spa: Yes
- Spa features: Spa/Hot Tub
- Fencing: Back Yard
Lot
- Size: 6,899.9 Square Feet
- Features: Back Yard, Subdivided, 0 Up To 1/4 Acre
Details
- Parcel number: 1279340020006
Construction
Type & style
- Home type: SingleFamily
- Architectural style: Traditional
- Property subtype: Single Family Residence
Materials
- Brick, Cement Siding
- Foundation: Slab
- Roof: Composition
Condition
- New construction: No
- Year built: 2007
Utilities & green energy
- Sewer: Public Sewer
- Water: Public
Green energy
- Energy efficient items: Thermostat
Community & HOA
Community
- Subdivision: Sabine
HOA
- Has HOA: Yes
- Amenities included: Basketball Court, Playground
- HOA fee: $400 annually
Location
- Region: Deer Park
Financial & listing details
- Price per square foot: $141/sqft
- Tax assessed value: $370,370
- Annual tax amount: $9,102
- Date on market: 7/25/2025
- Listing terms: Cash,Conventional,FHA,VA Loan