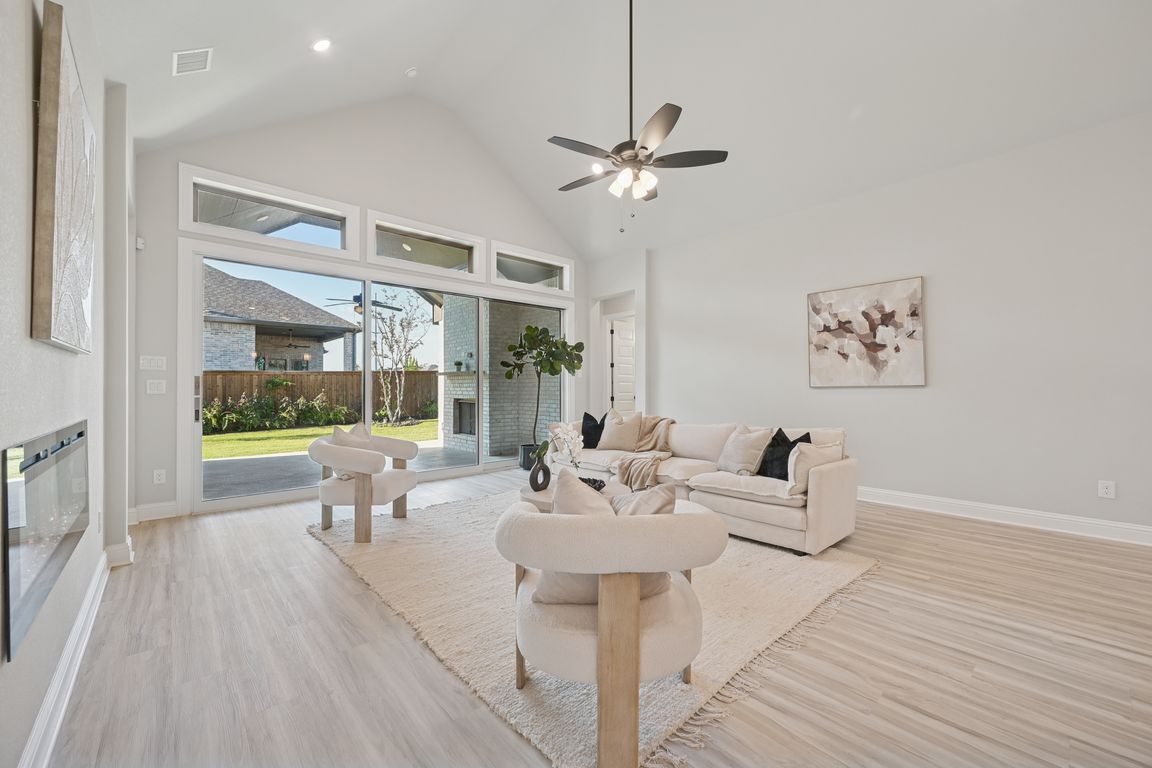
For sale
$698,000
4beds
2,759sqft
2309 Red Tailed Hawk Ln, McKinney, TX 75071
4beds
2,759sqft
Farm, single family residence
Built in 2023
0.28 Acres
3 Attached garage spaces
$253 price/sqft
$1,500 annually HOA fee
What's special
Crape myrtle treesSmall pinesOversized backyardWide-plank luxury flooringQuartz countertopsCorner lotGourmet kitchen
Step into luxury living with this exceptional North-Facing Chesmar Home featuring the highly sought-after Williamsburg floorplan in the award-winning Trinity Falls community of McKinney. Perfectly positioned on a premium corner lot with an oversized backyard, this 4-bedroom, 3-bath residence combines high-end design, thoughtful upgrades, and an unbeatable location. From the moment you ...
- 24 days |
- 1,671 |
- 65 |
Source: NTREIS,MLS#: 21057166
Travel times
Living Room
Kitchen
Dining Room
Zillow last checked: 7 hours ago
Listing updated: October 02, 2025 at 11:00am
Listed by:
Laura Barragan 0799396 786-393-9006,
Monument Realty 214-705-7827
Source: NTREIS,MLS#: 21057166
Facts & features
Interior
Bedrooms & bathrooms
- Bedrooms: 4
- Bathrooms: 3
- Full bathrooms: 3
Primary bedroom
- Features: Dual Sinks, Double Vanity, Garden Tub/Roman Tub, Separate Shower, Walk-In Closet(s)
- Level: First
- Dimensions: 17 x 18
Bedroom
- Features: Ceiling Fan(s), Walk-In Closet(s)
- Level: First
- Dimensions: 14 x 14
Bedroom
- Features: Ceiling Fan(s), Walk-In Closet(s)
- Level: First
- Dimensions: 14 x 11
Bedroom
- Features: Walk-In Closet(s)
- Level: First
- Dimensions: 14 x 11
Game room
- Features: Ceiling Fan(s)
- Level: First
- Dimensions: 14 x 14
Living room
- Features: Ceiling Fan(s), Fireplace
- Level: First
- Dimensions: 22 x 18
Heating
- Central, Natural Gas
Cooling
- Central Air, Electric
Appliances
- Included: Dishwasher, Gas Cooktop, Gas Oven, Microwave, Tankless Water Heater, Vented Exhaust Fan, Water Purifier
Features
- Built-in Features, Decorative/Designer Lighting Fixtures, Double Vanity, Kitchen Island, Open Floorplan, Smart Home, Walk-In Closet(s)
- Flooring: Luxury Vinyl Plank
- Has basement: No
- Number of fireplaces: 2
- Fireplace features: Electric, Living Room
Interior area
- Total interior livable area: 2,759 sqft
Video & virtual tour
Property
Parking
- Total spaces: 3
- Parking features: Driveway, Garage Faces Front, Garage
- Attached garage spaces: 3
- Has uncovered spaces: Yes
Accessibility
- Accessibility features: Accessible Full Bath, Accessible Bedroom, Accessible Entrance
Features
- Levels: One
- Stories: 1
- Patio & porch: Covered
- Exterior features: Other, Rain Gutters
- Pool features: None
- Fencing: Wood
Lot
- Size: 0.28 Acres
- Features: Corner Lot
Details
- Parcel number: R1310600E00101
Construction
Type & style
- Home type: SingleFamily
- Architectural style: Farmhouse,Modern,Detached
- Property subtype: Farm, Single Family Residence
Materials
- Foundation: Slab
- Roof: Shingle
Condition
- Year built: 2023
Utilities & green energy
- Water: Public
- Utilities for property: Water Available
Community & HOA
Community
- Security: Carbon Monoxide Detector(s), Fire Alarm
- Subdivision: Trinity Falls Planning Unit 7 Ph 7
HOA
- Has HOA: Yes
- Services included: All Facilities
- HOA fee: $1,500 annually
- HOA name: CCMC
- HOA phone: 469-246-3500
Location
- Region: Mckinney
Financial & listing details
- Price per square foot: $253/sqft
- Annual tax amount: $2,599
- Date on market: 9/11/2025
- Exclusions: All staging items