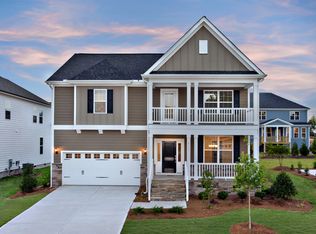The Starks features the same layout as the model home, with the alternate second floor. Wide planked and lightly hand scraped hardwood floors greet you in the front entry, and continue throughout the main living areas of this home. The front flex room features an elegant coffered ceiling and wainscoting style trim and can be used for a formal dining room or a home office (stop by the model home to get decorating ideas for this space!!). There is ample storage space in this home, including the walk-in un-finished attic storage, and all closets feature sophisticated wood shelving. The main living areas of this home include the family room and kitchen, which are open concept and connected via a large gathering island. The gourmet kitchen is fit for a chef with a gas cooktop, a stainless steel hood that is vented to the exterior, a wall microwave and oven, under-cabinet lighting, and a built-in music system that has Bluetooth access to two built-in ceiling speakers. Well thought out designer touches in the space include soft gray cabinets, a stainless steel farmhouse apron front sink, a subway tile backsplash, and granite countertops. The gas log fireplace is the perfect anchor to gather around for family movie nights. The owners retreat is privately nestled on the first floor, away from the chaos of the upstairs bedrooms. This suite features crown molding, a decorative boxed in ceiling, a large walk-in closet, and a spa-like bath that includes a walk-in shower with a tile su...
This property is off market, which means it's not currently listed for sale or rent on Zillow. This may be different from what's available on other websites or public sources.
