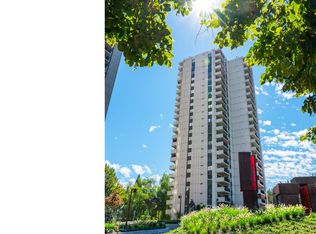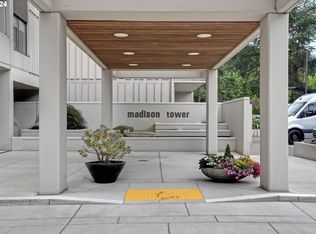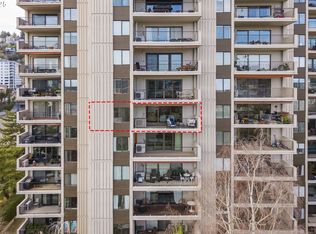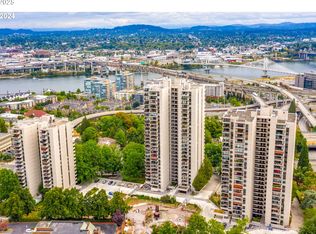Sold
$255,000
2309 SW 1st Ave APT 1143, Portland, OR 97201
2beds
1,332sqft
Residential, Condominium
Built in 1980
-- sqft lot
$271,400 Zestimate®
$191/sqft
$2,205 Estimated rent
Home value
$271,400
$258,000 - $285,000
$2,205/mo
Zestimate® history
Loading...
Owner options
Explore your selling options
What's special
Highly motivated Seller. Truly urban luxury living at it’s best in this well-designed, updated condo right next to Portland's Cultural District. Drink up the Gorgeous year round views of the Willamette River and Mt. Hood from the living room with sliders to a large balcony and gas fireplace. This two bed, two bath unit has open updated Neil Kelly kitchen with designer cabinets, quartz countertops and an added large pantry. Second access to balcony from primary bedroom. Secured deeded parking space and assigned storage unit. Great location in South Downtown near the Cultural District, Keller Auditorium, OHSU, PSU & the Waterfront. MAX/Bus Lines border the complex and the Street Car is 2 blocks away! Outstanding Property Amenities include 24/7 Concierge, Indoor and Outdoor Pools, 2 Exercise Rooms, 2 Meeting/Party Rooms, 2 Locker Rooms, 3 Saunas & 53 Guest Parking Spaces! HOA inludes Xfinity Cable Package, Internet, Sewer, Water, Garbage and access to the many property amenities! The American Plaza has Book Clubs, Exercise Classes, Discussion Groups. Beautifully Updated & Maintained Plaza Level. All appliances stay.The complex is Pet-friendly and has no rental cap.
Zillow last checked: 8 hours ago
Listing updated: June 27, 2025 at 09:39am
Listed by:
Michelle Maida neportland@johnlscott.com,
John L. Scott Portland Central,
Barbara Osborne 503-313-6677,
John L. Scott Portland Central
Bought with:
Jesse Gantt, 201242563
Redfin
Source: RMLS (OR),MLS#: 729004116
Facts & features
Interior
Bedrooms & bathrooms
- Bedrooms: 2
- Bathrooms: 2
- Full bathrooms: 2
- Main level bathrooms: 2
Primary bedroom
- Features: Sliding Doors, Closet, Engineered Hardwood, Ensuite
- Level: Main
- Area: 154
- Dimensions: 14 x 11
Bedroom 2
- Features: Closet, Engineered Hardwood
- Level: Main
- Area: 132
- Dimensions: 12 x 11
Dining room
- Features: Engineered Hardwood
- Level: Main
- Area: 78
- Dimensions: 13 x 6
Kitchen
- Features: Builtin Range, Dishwasher, Butlers Pantry, Engineered Hardwood, Free Standing Refrigerator, Quartz
- Level: Main
- Area: 117
- Width: 9
Living room
- Features: Balcony, Fireplace, Sliding Doors, Engineered Hardwood
- Level: Main
- Area: 280
- Dimensions: 20 x 14
Heating
- Heat Pump, Mini Split, Fireplace(s)
Cooling
- Heat Pump
Appliances
- Included: Built In Oven, Cooktop, Dishwasher, Free-Standing Refrigerator, Stainless Steel Appliance(s), Built-In Range, Electric Water Heater
Features
- Elevator, Closet, Butlers Pantry, Quartz, Balcony, Pantry
- Flooring: Wood, Engineered Hardwood
- Doors: Sliding Doors
- Number of fireplaces: 1
- Fireplace features: Gas
- Common walls with other units/homes: 1 Common Wall
Interior area
- Total structure area: 1,332
- Total interior livable area: 1,332 sqft
Property
Parking
- Total spaces: 1
- Parking features: Deeded, Secured, Condo Garage (Deeded), Attached, Shared Garage
- Attached garage spaces: 1
Accessibility
- Accessibility features: Accessible Entrance, One Level, Accessibility
Features
- Stories: 1
- Entry location: Upper Floor
- Exterior features: Balcony
- Has private pool: Yes
- Spa features: Association
- Has view: Yes
- View description: Mountain(s), River
- Has water view: Yes
- Water view: River
Lot
- Features: Commons
Details
- Parcel number: R105593
Construction
Type & style
- Home type: Condo
- Architectural style: Contemporary
- Property subtype: Residential, Condominium
Materials
- Other
- Foundation: Concrete Perimeter
- Roof: Other
Condition
- Resale
- New construction: No
- Year built: 1980
Utilities & green energy
- Sewer: Public Sewer
- Water: Public
Community & neighborhood
Security
- Security features: Entry
Community
- Community features: Condo Elevator, Condo Concierge
Location
- Region: Portland
- Subdivision: American Plaza Towers
HOA & financial
HOA
- Has HOA: Yes
- HOA fee: $980 monthly
- Amenities included: All Landscaping, Commons, Concierge, Exterior Maintenance, Gym, Insurance, Library, Maintenance Grounds, Management, Pool, Recreation Facilities, Sewer, Spa Hot Tub, Weight Room
Other
Other facts
- Listing terms: Cash,Conventional
- Road surface type: Paved
Price history
| Date | Event | Price |
|---|---|---|
| 6/27/2025 | Sold | $255,000-5.6%$191/sqft |
Source: | ||
| 6/13/2025 | Pending sale | $270,000$203/sqft |
Source: | ||
| 6/11/2025 | Listed for sale | $270,000-14.3%$203/sqft |
Source: | ||
| 5/22/2025 | Listing removed | $2,795$2/sqft |
Source: Zillow Rentals | ||
| 4/24/2025 | Listed for rent | $2,795$2/sqft |
Source: Zillow Rentals | ||
Public tax history
| Year | Property taxes | Tax assessment |
|---|---|---|
| 2025 | $5,738 -14.9% | $300,150 -5.8% |
| 2024 | $6,740 +9.4% | $318,650 +3% |
| 2023 | $6,159 +3.6% | $309,370 +3% |
Find assessor info on the county website
Neighborhood: Downtown
Nearby schools
GreatSchools rating
- 9/10Ainsworth Elementary SchoolGrades: K-5Distance: 1 mi
- 5/10West Sylvan Middle SchoolGrades: 6-8Distance: 3.9 mi
- 8/10Lincoln High SchoolGrades: 9-12Distance: 1.1 mi
Schools provided by the listing agent
- Elementary: Ainsworth
- Middle: West Sylvan
- High: Lincoln
Source: RMLS (OR). This data may not be complete. We recommend contacting the local school district to confirm school assignments for this home.
Get a cash offer in 3 minutes
Find out how much your home could sell for in as little as 3 minutes with a no-obligation cash offer.
Estimated market value
$271,400
Get a cash offer in 3 minutes
Find out how much your home could sell for in as little as 3 minutes with a no-obligation cash offer.
Estimated market value
$271,400



