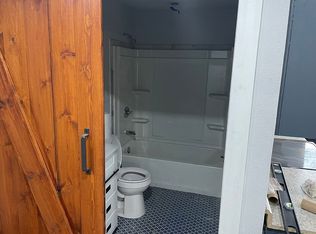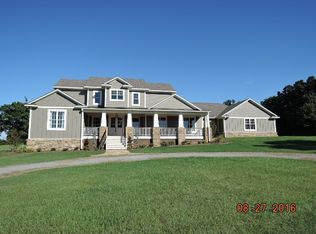A man-made work of art, the modernity of this home perfectly complements the splendor of its natural setting. With floor to ceiling windows that afford stunning views of its pristine 20 acres, and 1,000 sq ft of screened-in porch and decking, the outdoors and indoors seamlessly conspire to delight the senses. Built by an architect for his own family, this home is beautiful, practical and environmentally responsible. No detail was left to chance; you simply must see this hidden treasure to believe it.
This property is off market, which means it's not currently listed for sale or rent on Zillow. This may be different from what's available on other websites or public sources.


