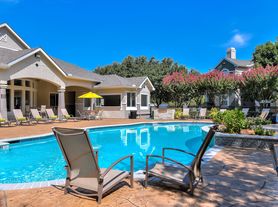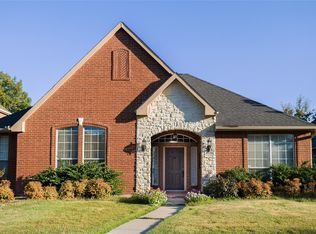Beautiful single family two story garden home. Spacious, water fountain, model home, stainless steel appliances and large kitchen with pool walking distance. Great location with easy access to businesses, restaurants, shops, right off 75 and much more! Perfect to raise a family with great school district.
Renters responsible for water, electric, and gas. Last month's rent due at signing. No smoking allowed. At least 6 months lease term. Renters must keep property clean and sanitary, responsible for replacing light bulbs, yard maintenance, and more (will go over it further).
House for rent
Accepts Zillow applications
$2,700/mo
2309 Shingle Ln, Plano, TX 75074
3beds
2,991sqft
Price may not include required fees and charges.
Single family residence
Available now
No pets
Central air
Hookups laundry
Attached garage parking
-- Heating
What's special
Stainless steel appliancesWater fountainLarge kitchen
- 8 days |
- -- |
- -- |
Travel times
Facts & features
Interior
Bedrooms & bathrooms
- Bedrooms: 3
- Bathrooms: 3
- Full bathrooms: 2
- 1/2 bathrooms: 1
Cooling
- Central Air
Appliances
- Included: Dishwasher, WD Hookup
- Laundry: Hookups
Features
- WD Hookup
Interior area
- Total interior livable area: 2,991 sqft
Property
Parking
- Parking features: Attached, Off Street
- Has attached garage: Yes
- Details: Contact manager
Features
- Has private pool: Yes
Details
- Parcel number: R887700C02301
Construction
Type & style
- Home type: SingleFamily
- Property subtype: Single Family Residence
Community & HOA
HOA
- Amenities included: Pool
Location
- Region: Plano
Financial & listing details
- Lease term: 1 Year
Price history
| Date | Event | Price |
|---|---|---|
| 10/12/2025 | Listed for rent | $2,700+3.8%$1/sqft |
Source: Zillow Rentals | ||
| 10/1/2025 | Listing removed | $555,000$186/sqft |
Source: NTREIS #20940328 | ||
| 9/9/2025 | Price change | $555,000-2.6%$186/sqft |
Source: NTREIS #20940328 | ||
| 6/29/2025 | Price change | $570,000-2.6%$191/sqft |
Source: NTREIS #20940328 | ||
| 5/17/2025 | Listed for sale | $585,000$196/sqft |
Source: NTREIS #20940328 | ||

