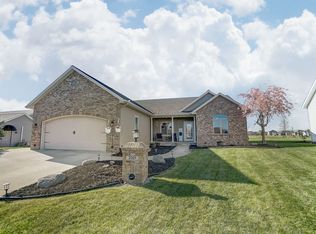Beautiful Ranch with great view of the 6th hole of the Cross Creek Golf course. Home has a open floor plan, very spacious kitchen and dining area with custom maple cabinets and quartz countertops, vinyl planking wood style flooring, split bedroom plan, master bath has walk-in ceramic shower with frameless shower door, Andersen windows, 9 ft high ceilings through out, 21/2 baths; enjoy your evenings with your 28x10 patio covered by a pergola viewing the beautifully landscaped yard and golf course!!
This property is off market, which means it's not currently listed for sale or rent on Zillow. This may be different from what's available on other websites or public sources.
