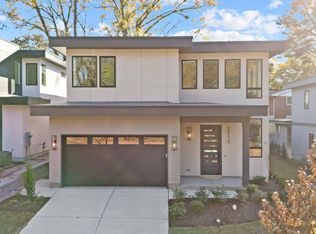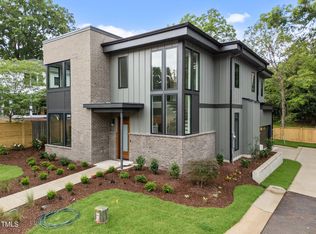Sold for $1,584,000
$1,584,000
2309 Turners Aly, Raleigh, NC 27607
5beds
3,785sqft
Single Family Residence, Residential
Built in 2024
6,098.4 Square Feet Lot
$1,543,200 Zestimate®
$418/sqft
$5,696 Estimated rent
Home value
$1,543,200
$1.47M - $1.64M
$5,696/mo
Zestimate® history
Loading...
Owner options
Explore your selling options
What's special
Introducing ''The Head Turner'' in Raleigh's coveted Turners Alley—a Parade of Homes entry that redefines modern elegance. This stunning new construction encompasses over 3,700 square feet of cutting-edge design, featuring 5 bedrooms and 4 baths. The home's striking black and white exterior, accented with unpainted brick and rich stained wood, sets a bold tone that continues indoors. Inside, you'll find a seamless blend of contemporary design elements and trending aesthetics, creating spaces that are as functional as they are stunning. Experience the epitome of sophisticated living in a home that not only stands out but stands apart.
Zillow last checked: 8 hours ago
Listing updated: February 18, 2025 at 06:20am
Listed by:
Elizabeth Cranfill 919-802-4574,
Insight Real Estate,
Anne Godwin 919-273-5051,
Insight Real Estate
Bought with:
Jennifer L Jones, 264835
Keller Williams Preferred Realty
Source: Doorify MLS,MLS#: 10050229
Facts & features
Interior
Bedrooms & bathrooms
- Bedrooms: 5
- Bathrooms: 4
- Full bathrooms: 4
Heating
- Forced Air, Zoned
Cooling
- Dual, Zoned
Appliances
- Included: Dishwasher, Freezer, Gas Range, Microwave, Range Hood, Refrigerator, Tankless Water Heater
- Laundry: Laundry Room, Upper Level
Features
- Built-in Features, Eat-in Kitchen, Entrance Foyer, High Ceilings, Kitchen Island, Open Floorplan, Quartz Counters, Walk-In Shower
- Flooring: Carpet, Hardwood, Tile
Interior area
- Total structure area: 3,785
- Total interior livable area: 3,785 sqft
- Finished area above ground: 3,785
- Finished area below ground: 0
Property
Parking
- Parking features: Driveway, Garage Faces Side, Shared Driveway
- Attached garage spaces: 2
Features
- Levels: Two
- Stories: 2
- Patio & porch: Covered, Patio
- Exterior features: In Parade of Homes
- Has view: Yes
Lot
- Size: 6,098 sqft
- Features: Back Yard, Cul-De-Sac
Details
- Parcel number: 0794944295
- Special conditions: Standard
Construction
Type & style
- Home type: SingleFamily
- Architectural style: Contemporary
- Property subtype: Single Family Residence, Residential
Materials
- Brick, Fiber Cement
- Foundation: Slab
- Roof: Flat
Condition
- New construction: Yes
- Year built: 2024
- Major remodel year: 2024
Details
- Builder name: Legacy Custom Homes Inc
Utilities & green energy
- Sewer: Public Sewer
- Water: Public
Community & neighborhood
Location
- Region: Raleigh
- Subdivision: Not in a Subdivision
Other
Other facts
- Road surface type: Asphalt
Price history
| Date | Event | Price |
|---|---|---|
| 12/17/2024 | Sold | $1,584,000$418/sqft |
Source: | ||
| 10/13/2024 | Pending sale | $1,584,000$418/sqft |
Source: | ||
| 9/2/2024 | Listed for sale | $1,584,000$418/sqft |
Source: | ||
Public tax history
| Year | Property taxes | Tax assessment |
|---|---|---|
| 2025 | $12,373 +256.2% | $1,416,490 +254.1% |
| 2024 | $3,474 +15.9% | $400,000 +45.5% |
| 2023 | $2,998 | $275,000 |
Find assessor info on the county website
Neighborhood: Wade
Nearby schools
GreatSchools rating
- 6/10Olds ElementaryGrades: PK-5Distance: 0.6 mi
- 6/10Martin MiddleGrades: 6-8Distance: 1.7 mi
- 7/10Needham Broughton HighGrades: 9-12Distance: 0.7 mi
Schools provided by the listing agent
- Elementary: Wake - Olds
- Middle: Wake - Martin
- High: Wake - Broughton
Source: Doorify MLS. This data may not be complete. We recommend contacting the local school district to confirm school assignments for this home.
Get a cash offer in 3 minutes
Find out how much your home could sell for in as little as 3 minutes with a no-obligation cash offer.
Estimated market value$1,543,200
Get a cash offer in 3 minutes
Find out how much your home could sell for in as little as 3 minutes with a no-obligation cash offer.
Estimated market value
$1,543,200

