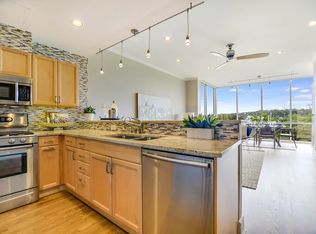Welcome to your serene retreat in the heart of Austin's most sought-after neighborhood Barton Hills. This updated 2-bedroom, 2-bath duplex blends modern upgrades with an unbeatable location just off South Lamar Blvd, placing you minutes from Zilker Park, Barton Springs, Alamo Drafthouse, the greenbelt, and more. Interior Highlights: Renovated bathroom with designer tile, sleek vanity, and modern lighting Spacious bedrooms with natural light, updated flooring, and ceiling fans Contemporary kitchen featuring stainless steel appliances, laminate counters, and stylish lighting Light wood-tone flooring throughout adds warmth and a clean, airy feel Outdoor Living: Relax or entertain on your private, covered ipe deck tucked beneath mature trees Fenced yard and patio with a seamless indoor-outdoor flow Yard maintenance included in rent Prime Location Perks: Steps to South Lamar's best bars, restaurants, and coffee shops Minutes from Zilker Park, Town Lake Trail, and Barton Springs Zoned for Barton Hills Elementary, O. Henry Middle, and Austin High Quick commute to Ann Richards School, St. Edward's University, and UT Austin Nearby conveniences include Sprouts, Central Market, and one of Austin's top H-E-Bs. From the Broken Spoke to live music venues and trendy eateries, you're at the center of it all. Live the Austin lifestyle in this quiet yet connected home. Schedule your tour today and make 2309 Westoak Drive, Unit A your next address!
Apartment for rent
$2,700/mo
2309 Westoak Dr #B, Austin, TX 78704
2beds
1,048sqft
Price may not include required fees and charges.
Multifamily
Available now
Cats, dogs OK
Central air, ceiling fan
Electric dryer hookup laundry
2 Attached garage spaces parking
Natural gas, central, fireplace
What's special
Modern upgradesModern lightingStylish lightingFenced yardUpdated flooringStainless steel appliancesCeiling fans
- 1 day
- on Zillow |
- -- |
- -- |
Travel times
Looking to buy when your lease ends?
Consider a first-time homebuyer savings account designed to grow your down payment with up to a 6% match & 4.15% APY.
Facts & features
Interior
Bedrooms & bathrooms
- Bedrooms: 2
- Bathrooms: 2
- Full bathrooms: 2
Heating
- Natural Gas, Central, Fireplace
Cooling
- Central Air, Ceiling Fan
Appliances
- Included: Dishwasher, Disposal, Microwave, Oven, Range, Refrigerator, WD Hookup
- Laundry: Electric Dryer Hookup, Hookups, In Unit, Laundry Closet, Main Level, Washer Hookup
Features
- Beamed Ceilings, Ceiling Fan(s), Electric Dryer Hookup, Entrance Foyer, High Ceilings, Laminate Counters, Primary Bedroom on Main, Stone Counters, Storage, Vaulted Ceiling(s), WD Hookup, Washer Hookup
- Flooring: Laminate, Tile
- Has fireplace: Yes
Interior area
- Total interior livable area: 1,048 sqft
Property
Parking
- Total spaces: 2
- Parking features: Attached, Carport, Driveway, Other
- Has attached garage: Yes
- Has carport: Yes
- Details: Contact manager
Features
- Stories: 1
- Exterior features: Contact manager
Construction
Type & style
- Home type: MultiFamily
- Property subtype: MultiFamily
Materials
- Roof: Composition
Condition
- Year built: 1977
Building
Management
- Pets allowed: Yes
Community & HOA
Location
- Region: Austin
Financial & listing details
- Lease term: 12 Months
Price history
| Date | Event | Price |
|---|---|---|
| 8/2/2025 | Listed for rent | $2,700$3/sqft |
Source: Unlock MLS #7924136 | ||
Neighborhood: Barton Hills
There are 2 available units in this apartment building
![[object Object]](https://photos.zillowstatic.com/fp/33f72f313d103de61ae91f43f64a3f16-p_i.jpg)
