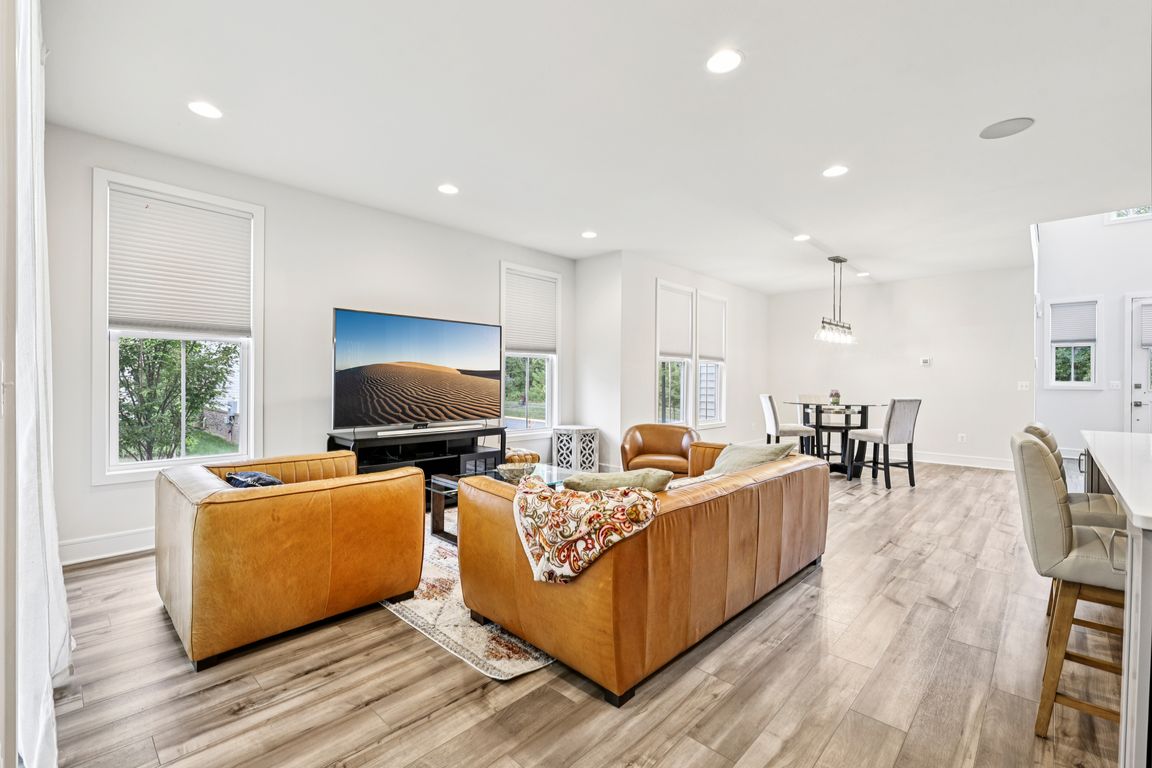
For sale
$1,045,000
4beds
3,656sqft
23099 Glenwood Heights Cir, Ashburn, VA 20148
4beds
3,656sqft
Single family residence
Built in 2022
4,356 sqft
2 Attached garage spaces
$286 price/sqft
$210 monthly HOA fee
What's special
Private balconyCorner homeOpen-concept designNorth facing main doorCovered patioWide-plank luxury vinyl flooringWooded nature views
Welcome to elevated living in Brambleton! Step into this beautifully crafted 4-bedroom, 3.5-bathroom- 3650+ finished sqft corner home with North facing main door with unmatched privacy with year-round beautiful wooded nature views to enjoy. This highly sought-after Hamilton model that perfectly blends elegance, comfort, and convenience. From the moment you ...
- 8 days
- on Zillow |
- 2,025 |
- 55 |
Source: Bright MLS,MLS#: VALO2104266
Travel times
Living Room
Kitchen
Primary Bedroom
Zillow last checked: 7 hours ago
Listing updated: August 26, 2025 at 09:45am
Listed by:
Sarah Narduche 571-594-4909,
Pearson Smith Realty, LLC
Source: Bright MLS,MLS#: VALO2104266
Facts & features
Interior
Bedrooms & bathrooms
- Bedrooms: 4
- Bathrooms: 4
- Full bathrooms: 3
- 1/2 bathrooms: 1
- Main level bathrooms: 1
Basement
- Area: 824
Heating
- Central, Natural Gas
Cooling
- Central Air, Programmable Thermostat, Electric
Appliances
- Included: Microwave, Built-In Range, Disposal, Dishwasher, Dryer, Oven, Refrigerator, Washer, Water Dispenser, Water Heater, Gas Water Heater
Features
- Bar, Sound System, Walk-In Closet(s), Recessed Lighting, Kitchen - Gourmet, Built-in Features
- Basement: Finished,Interior Entry,Space For Rooms,Water Proofing System
- Has fireplace: No
Interior area
- Total structure area: 3,656
- Total interior livable area: 3,656 sqft
- Finished area above ground: 2,832
- Finished area below ground: 824
Property
Parking
- Total spaces: 2
- Parking features: Garage Faces Rear, Garage Door Opener, Inside Entrance, Alley Access, Driveway, Attached
- Attached garage spaces: 2
- Has uncovered spaces: Yes
Accessibility
- Accessibility features: None
Features
- Levels: Two
- Stories: 2
- Pool features: Community
- Has spa: Yes
- Spa features: Bath
Lot
- Size: 4,356 Square Feet
Details
- Additional structures: Above Grade, Below Grade
- Parcel number: 200462003000
- Zoning: PDH4
- Special conditions: Standard
Construction
Type & style
- Home type: SingleFamily
- Architectural style: Colonial
- Property subtype: Single Family Residence
Materials
- Vinyl Siding, Combination
- Foundation: Slab
- Roof: Architectural Shingle
Condition
- New construction: No
- Year built: 2022
Details
- Builder model: Hamilton
Utilities & green energy
- Sewer: Public Sewer
- Water: Public
Community & HOA
Community
- Security: Fire Sprinkler System
- Subdivision: West Park At Brambleton
HOA
- Has HOA: Yes
- HOA fee: $210 monthly
Location
- Region: Ashburn
Financial & listing details
- Price per square foot: $286/sqft
- Tax assessed value: $1,057,060
- Annual tax amount: $8,213
- Date on market: 8/19/2025
- Listing agreement: Exclusive Right To Sell
- Listing terms: FHA,Conventional,Cash,VA Loan
- Ownership: Fee Simple