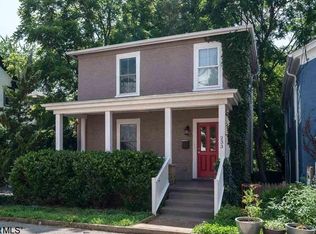Closed
$757,000
231 4th St SW, Charlottesville, VA 22903
4beds
2,400sqft
Farm, Single Family Residence
Built in 1925
3,049.2 Square Feet Lot
$773,900 Zestimate®
$315/sqft
$1,894 Estimated rent
Home value
$773,900
$712,000 - $836,000
$1,894/mo
Zestimate® history
Loading...
Owner options
Explore your selling options
What's special
Discover the perfect blend of historic charm and modern functionality in this centrally located city home, boasting a unique income-generating opportunity with the ADU. The 3 bedroom, 2.5 bath main home preserves its timeless appeal with features such as antique doors, glass doorknobs, and original hardwood floors, complemented by the character of beautiful archways and exposed brick chimneys. Step into a newly remodeled kitchen adorned with brand new cabinets, countertops, marble backsplash, and a walk in pantry. The primary bedroom welcomes you with an ensuite, accompanied by a versatile office nook or lounge area. The beautifully designed ADU has 10-foot ceilings, ample windows, a well-equipped kitchenette, a spacious living room, modern bathroom, and a generous lofted bedroom for comfort and convenience. Located just a 5 minute walk to downtown and 10 minutes to UVA, the location is ideal. The ADU has a very consistent rental history, financials available by request. For a full list home upgrades, see the extensive improvements list in the document section.
Zillow last checked: 8 hours ago
Listing updated: February 08, 2025 at 10:15am
Listed by:
KELLI WATHEN 434-466-7221,
NEST REALTY GROUP
Bought with:
SYDNEY ROBERTSON, 0225211572
LORING WOODRIFF REAL ESTATE ASSOCIATES
Source: CAAR,MLS#: 650753 Originating MLS: Charlottesville Area Association of Realtors
Originating MLS: Charlottesville Area Association of Realtors
Facts & features
Interior
Bedrooms & bathrooms
- Bedrooms: 4
- Bathrooms: 4
- Full bathrooms: 3
- 1/2 bathrooms: 1
- Main level bathrooms: 2
Heating
- Electric, Heat Pump
Cooling
- Central Air, Ductless, Heat Pump
Appliances
- Included: Dishwasher, Electric Range, Disposal, Refrigerator, Dryer, Washer
- Laundry: Stacked
Features
- Remodeled, Breakfast Bar, Entrance Foyer, Recessed Lighting
- Flooring: Carpet, Ceramic Tile, Hardwood
- Basement: Crawl Space
Interior area
- Total structure area: 2,400
- Total interior livable area: 2,400 sqft
- Finished area above ground: 1,760
- Finished area below ground: 0
Property
Parking
- Parking features: Asphalt, Off Street
Features
- Levels: Two
- Stories: 2
- Patio & porch: Deck, Front Porch, Porch
- Exterior features: Fully Fenced
- Fencing: Fenced,Full
Lot
- Size: 3,049 sqft
- Features: Level
Details
- Additional structures: Guest House
- Parcel number: 290038000
- Zoning description: R-1S (Small Lot) Residential
Construction
Type & style
- Home type: SingleFamily
- Architectural style: Farmhouse
- Property subtype: Farm, Single Family Residence
Materials
- Stick Built, Stucco
- Foundation: Block, Brick/Mortar
Condition
- Updated/Remodeled
- New construction: No
- Year built: 1925
Utilities & green energy
- Sewer: Public Sewer
- Water: Public
- Utilities for property: High Speed Internet Available
Community & neighborhood
Community
- Community features: Sidewalks
Location
- Region: Charlottesville
- Subdivision: FIFEVILLE
Price history
| Date | Event | Price |
|---|---|---|
| 10/28/2025 | Listing removed | $2,795$1/sqft |
Source: Zillow Rentals | ||
| 10/7/2025 | Listed for rent | $2,795-33.2%$1/sqft |
Source: Zillow Rentals | ||
| 8/7/2025 | Listing removed | $4,185$2/sqft |
Source: Zillow Rentals | ||
| 12/27/2024 | Price change | $4,185-0.4%$2/sqft |
Source: Zillow Rentals | ||
| 12/3/2024 | Listed for rent | $4,200$2/sqft |
Source: Zillow Rentals | ||
Public tax history
| Year | Property taxes | Tax assessment |
|---|---|---|
| 2024 | $5,835 +6.6% | $589,500 +4.4% |
| 2023 | $5,476 +134.6% | $564,400 +16.1% |
| 2022 | $2,334 -47.7% | $486,200 +3.4% |
Find assessor info on the county website
Neighborhood: Fifeville
Nearby schools
GreatSchools rating
- 1/10Clark Elementary SchoolGrades: PK-4Distance: 0.8 mi
- 3/10Buford Middle SchoolGrades: 7-8Distance: 0.6 mi
- 5/10Charlottesville High SchoolGrades: 9-12Distance: 1.7 mi
Schools provided by the listing agent
- Elementary: Summit
- Middle: Walker & Buford
- High: Charlottesville
Source: CAAR. This data may not be complete. We recommend contacting the local school district to confirm school assignments for this home.

Get pre-qualified for a loan
At Zillow Home Loans, we can pre-qualify you in as little as 5 minutes with no impact to your credit score.An equal housing lender. NMLS #10287.
Sell for more on Zillow
Get a free Zillow Showcase℠ listing and you could sell for .
$773,900
2% more+ $15,478
With Zillow Showcase(estimated)
$789,378
