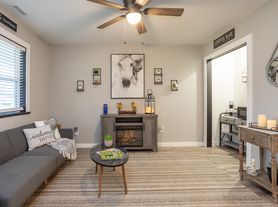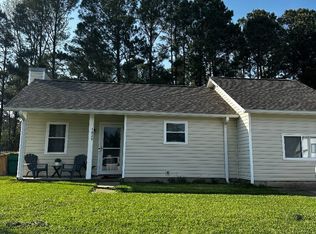Welcome to 231 Bishop Dr a spacious and inviting 3-bedroom, 2-bathroom home with 1,636 sq ft of comfort and charm. Nestled on a generous lot with a beautifully extended driveway and a large backyard, this property offers the space and privacy you've been looking for.
Step inside to discover high, vaulted ceilings that create a bright, open atmosphere. The home features durable LVP flooring in the main living areas and cozy carpet in the bedrooms. A fireplace adds a warm, welcoming touch to the living room, while a versatile bonus room above the garage offers the perfect spot for a home office, playroom, or extra guest space.
The primary suite is a true retreat, complete with a walk-in closet and a beautifully updated en-suite bathroom featuring a granite double-sink vanity and a walk-in shower. The home also includes a well-sized laundry room and a 2-car garage for added convenience.
Enjoy outdoor living on the back deck, perfect for relaxing or entertaining, with a fire pit area ideal for cool Carolina evenings. Pets are welcome, making this a perfect home for the whole family.
Don't miss your chance to make this beautiful Jacksonville property your own!
Renter is responsible for all utilities and lawn maintenance at the property. Renter must have renter's insurance for the property throughout the entire lease. Any approved pet must create a Pet Profile and there is a non-refundable pet fee of $350 per approved pet. Carpets must be professionally cleaned upon vacating the property and paid receipt provided to Results Property Management.
House for rent
$2,125/mo
231 Bishop Dr, Jacksonville, NC 28540
3beds
1,636sqft
Price may not include required fees and charges.
Single family residence
Available now
Cats, dogs OK
Central air
Hookups laundry
Attached garage parking
Heat pump
What's special
Bonus roomBack deckHigh vaulted ceilingsWalk-in showerExtended drivewayLvp flooringGenerous lot
- 22 days
- on Zillow |
- -- |
- -- |
Travel times
Looking to buy when your lease ends?
Consider a first-time homebuyer savings account designed to grow your down payment with up to a 6% match & 4.15% APY.
Facts & features
Interior
Bedrooms & bathrooms
- Bedrooms: 3
- Bathrooms: 2
- Full bathrooms: 2
Heating
- Heat Pump
Cooling
- Central Air
Appliances
- Included: Dishwasher, Microwave, Oven, Refrigerator, WD Hookup
- Laundry: Hookups
Features
- WD Hookup, Walk In Closet
- Flooring: Carpet, Hardwood
Interior area
- Total interior livable area: 1,636 sqft
Property
Parking
- Parking features: Attached
- Has attached garage: Yes
- Details: Contact manager
Features
- Patio & porch: Porch
- Exterior features: Fire pit area, Lawn, No Utilities included in rent, Walk In Closet
Details
- Parcel number: 071955
Construction
Type & style
- Home type: SingleFamily
- Property subtype: Single Family Residence
Community & HOA
Location
- Region: Jacksonville
Financial & listing details
- Lease term: 1 Year
Price history
| Date | Event | Price |
|---|---|---|
| 8/27/2025 | Price change | $2,125-1.2%$1/sqft |
Source: Zillow Rentals | ||
| 8/19/2025 | Price change | $2,150-2.3%$1/sqft |
Source: Zillow Rentals | ||
| 8/6/2025 | Listed for rent | $2,200+120%$1/sqft |
Source: Zillow Rentals | ||
| 3/9/2023 | Sold | $266,000+2.3%$163/sqft |
Source: | ||
| 1/30/2023 | Pending sale | $259,900$159/sqft |
Source: | ||

