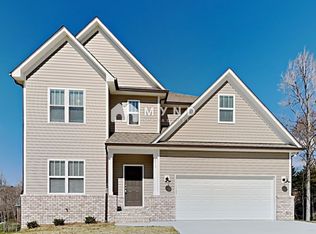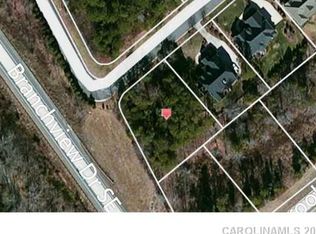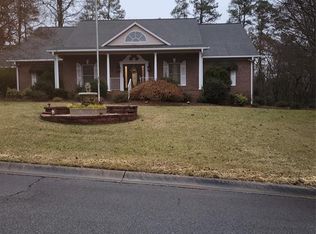231 Brook Avenue SE **MOVE IN SPECIAL! $500 OFF FIRST FULL MONTH'S RENT IF LEASED BY OCTOBER 31st* **PAY 50% OF THE SECURITY DEPOSIT NOW TO SECURE THE HOME AND THE REMAINING 50% BEFORE MOVE-IN.** Welcome Home to 231 Brook Avenue SE! This gorgeous 4-bedroom, 2.5-bath home offering 2,175 sq ft of beautifully designed living space. The gourmet kitchen is a dream, featuring an abundance of storage, a central island, and a full suite of stainless steel appliances. Escape to your serene primary suite, complete with a luxurious attached bath boasting dual sinks and a spacious walk-in closet. Step outside to a private patio and backyard, ideal for weekend barbecues and relaxing. Practical features include in-home washer and dryer hookups and an attached 2-car garage. With a prime location near restaurants, shopping, and entertainment, and just moments from Hwy 3 and I-85, your commute and errands just got easier. Call us today to schedule your private tour! _____ RENT WITH MYND -Fast Online Application (valid for 30 days) -Mobile App to Pay Rent and Track Services -Affordable Renter's Insurance Lease term: 12 or 18 months Section 8 Accepted ONE-TIME FEES Non-refundable $59.00 Application Fee Per Adult One Time Move In Fee $199 REQUIRED MONTHLY CHARGES* $2195.00: Base Rent $39.95/month: Residents Benefits Package provides residents with on-demand basic pest control, as-needed HVAC air filter delivery, Identity Theft Protection, and access to an exciting rewards program *Estimated required monthly charges do not include the required costs of utilities or rental insurance, conditional fees including, but not limited to, pet fees, or optional fees. CONDITIONAL FEES This is a pet-friendly property! 3 Pets Max; Pet Move-In Fee $199 per pet; Pet Rent per pet varies based on Paw Score. Breed restrictions apply. Mynd Property Management Equal Opportunity Housing License # C31492 Mynd Property Management does not advertise on Craigslist or Facebook Marketplace. We will never ask you to wire money or pay with gift cards. Please report any fraudulent ads to your Leasing Associate. Federal Occupancy Guidelines: 2 per bedroom + 1 additional occupant; 2 per studio. Please contact us for move-in policy and available move-in date.
This property is off market, which means it's not currently listed for sale or rent on Zillow. This may be different from what's available on other websites or public sources.


