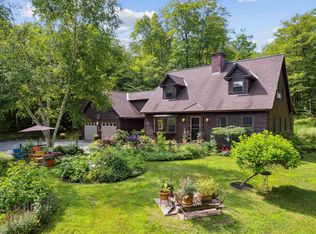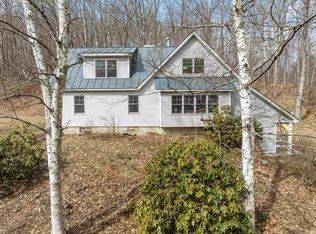Closed
Listed by:
Linda Benoit,
Highland Realty 802-780-7535
Bought with: Highland Realty
$282,000
231 Brothers Road, Hartland, VT 05048
3beds
2,076sqft
Single Family Residence
Built in 1974
6.5 Acres Lot
$402,400 Zestimate®
$136/sqft
$2,711 Estimated rent
Home value
$402,400
$338,000 - $471,000
$2,711/mo
Zestimate® history
Loading...
Owner options
Explore your selling options
What's special
Looking for a house with character, this one has lots of character and then some! Plus, some amazing views. A sugar house, poultry coop, run in carport for the toys. Fireplaced living room, den with a gorgeous Glenwood woodstove waiting to be shined up. This is the type of house you need to see - pictures don't tell the proper story. So, give me a call and come take a look. Multi-offer situation. Seller is asking for highest and best to be submitted by end of day Monday 7/1/24
Zillow last checked: 8 hours ago
Listing updated: August 17, 2024 at 09:43am
Listed by:
Linda Benoit,
Highland Realty 802-780-7535
Bought with:
Linda Benoit
Highland Realty
Source: PrimeMLS,MLS#: 5000789
Facts & features
Interior
Bedrooms & bathrooms
- Bedrooms: 3
- Bathrooms: 2
- Full bathrooms: 2
Heating
- Propane, Forced Air
Cooling
- None
Appliances
- Laundry: 2nd Floor Laundry
Features
- Flooring: Ceramic Tile, Softwood, Vinyl
- Basement: Partially Finished,Walkout,Walk-Out Access
- Has fireplace: Yes
- Fireplace features: Wood Burning, Wood Stove Hook-up
Interior area
- Total structure area: 2,452
- Total interior livable area: 2,076 sqft
- Finished area above ground: 1,576
- Finished area below ground: 500
Property
Parking
- Total spaces: 2
- Parking features: Gravel
- Garage spaces: 2
Features
- Levels: One and One Half
- Stories: 1
- Patio & porch: Covered Porch
- Exterior features: Deck, Poultry Coop
- Has view: Yes
- View description: Mountain(s)
- Frontage length: Road frontage: 407
Lot
- Size: 6.50 Acres
- Features: Country Setting, Field/Pasture, Sloped, Views
Details
- Additional structures: Outbuilding
- Parcel number: 28809110946
- Zoning description: Residential
- Special conditions: In Foreclosure
Construction
Type & style
- Home type: SingleFamily
- Architectural style: Contemporary
- Property subtype: Single Family Residence
Materials
- Wood Frame, Clapboard Exterior
- Foundation: Block, Concrete
- Roof: Metal
Condition
- New construction: No
- Year built: 1974
Utilities & green energy
- Electric: Circuit Breakers
- Sewer: Septic Tank
- Utilities for property: Cable Available, Satellite, Phone Available
Community & neighborhood
Location
- Region: Hartland
Price history
| Date | Event | Price |
|---|---|---|
| 8/16/2024 | Sold | $282,000-10.1%$136/sqft |
Source: | ||
| 6/7/2024 | Sold | $313,650-10.4%$151/sqft |
Source: Public Record Report a problem | ||
| 12/7/2013 | Listing removed | $349,900$169/sqft |
Source: CENTURY 21 Farm & Forest #4171953 Report a problem | ||
| 7/11/2012 | Listed for sale | $349,900+169.2%$169/sqft |
Source: Century 21 Farm & Forest Realty #4171953 Report a problem | ||
| 5/20/2002 | Sold | $130,000$63/sqft |
Source: Public Record Report a problem | ||
Public tax history
| Year | Property taxes | Tax assessment |
|---|---|---|
| 2024 | -- | $266,200 |
| 2023 | -- | $266,200 |
| 2022 | -- | $266,200 |
Find assessor info on the county website
Neighborhood: 05048
Nearby schools
GreatSchools rating
- 8/10Hartland Elementary SchoolGrades: PK-8Distance: 5 mi
Get pre-qualified for a loan
At Zillow Home Loans, we can pre-qualify you in as little as 5 minutes with no impact to your credit score.An equal housing lender. NMLS #10287.

