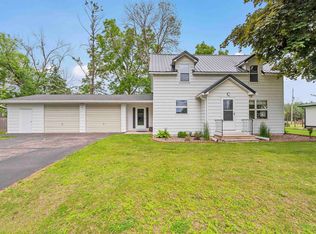Sold
$283,000
231 Chicago St, Pulaski, WI 54162
3beds
1,547sqft
Single Family Residence
Built in 1957
0.34 Acres Lot
$259,500 Zestimate®
$183/sqft
$1,717 Estimated rent
Home value
$259,500
$241,000 - $278,000
$1,717/mo
Zestimate® history
Loading...
Owner options
Explore your selling options
What's special
Come see this ready-to-move-in 3 bedroom home and enjoy custom upgrades in a peaceful Pulaski neighborhood. Home improvements inc but are not limited to: remodeled kitchen, new master bath with tile walk-in shower, walk-in closet, new appliances, custom built cabinets with soft-close hinges, new flooring throughout main level, granite counter tops, stamped concrete backyard patio, new front deck, and brand new concrete landscape edging. Roof, siding, windows and 2.5 stall garage also new in last 15 years. Lower level partially finished, with large unfinished storage, workspace, and bath available for finishing. You don’t want to miss out on this one!
Zillow last checked: 8 hours ago
Listing updated: April 20, 2024 at 03:01am
Listed by:
Kayla Stocco 920-493-0513,
Symes Realty, LLC
Bought with:
Kayla Stocco
Symes Realty, LLC
Source: RANW,MLS#: 50288405
Facts & features
Interior
Bedrooms & bathrooms
- Bedrooms: 3
- Bathrooms: 1
- Full bathrooms: 1
Bedroom 1
- Level: Main
- Dimensions: 11X13
Bedroom 2
- Level: Main
- Dimensions: 9X13
Bedroom 3
- Level: Lower
- Dimensions: 15X14
Kitchen
- Level: Main
- Dimensions: 22X10
Living room
- Level: Main
- Dimensions: 15X16
Other
- Description: Exercise Room
- Level: Lower
- Dimensions: 13X11
Heating
- Forced Air
Cooling
- Forced Air
Features
- Basement: Full,Partial,Partially Finished,Toilet Only,Partial Fin. Contiguous
- Has fireplace: No
- Fireplace features: None
Interior area
- Total interior livable area: 1,547 sqft
- Finished area above ground: 1,140
- Finished area below ground: 407
Property
Parking
- Total spaces: 2
- Parking features: Attached, Garage Door Opener
- Attached garage spaces: 2
Lot
- Size: 0.34 Acres
Details
- Parcel number: VP321
- Zoning: Residential
- Special conditions: Arms Length
Construction
Type & style
- Home type: SingleFamily
- Property subtype: Single Family Residence
Materials
- Vinyl Siding
- Foundation: Block
Condition
- New construction: No
- Year built: 1957
Utilities & green energy
- Sewer: Public Sewer
- Water: Public
Community & neighborhood
Location
- Region: Pulaski
Price history
| Date | Event | Price |
|---|---|---|
| 4/19/2024 | Pending sale | $263,000-7.1%$170/sqft |
Source: RANW #50288405 Report a problem | ||
| 4/18/2024 | Sold | $283,000+7.6%$183/sqft |
Source: RANW #50288405 Report a problem | ||
| 3/16/2024 | Contingent | $263,000$170/sqft |
Source: | ||
| 3/15/2024 | Listed for sale | $263,000$170/sqft |
Source: RANW #50288405 Report a problem | ||
Public tax history
| Year | Property taxes | Tax assessment |
|---|---|---|
| 2024 | $2,569 +2.5% | $147,400 |
| 2023 | $2,506 +20.4% | $147,400 +57.3% |
| 2022 | $2,081 +3.3% | $93,700 |
Find assessor info on the county website
Neighborhood: 54162
Nearby schools
GreatSchools rating
- 7/10Glenbrook Elementary SchoolGrades: PK-5Distance: 0.4 mi
- 7/10Pulaski Community Middle SchoolGrades: 6-8Distance: 0.9 mi
- 9/10Pulaski High SchoolGrades: 9-12Distance: 1.1 mi
Get pre-qualified for a loan
At Zillow Home Loans, we can pre-qualify you in as little as 5 minutes with no impact to your credit score.An equal housing lender. NMLS #10287.
