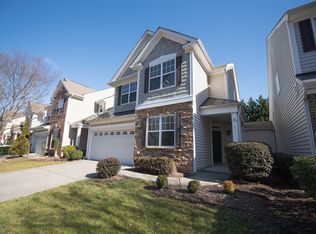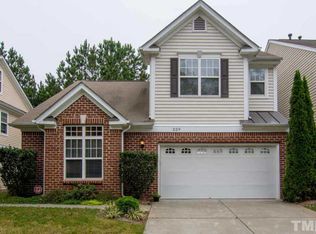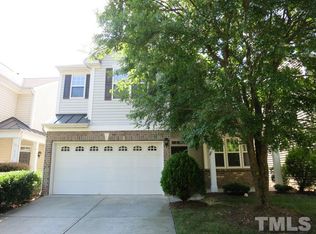Sold for $560,000 on 09/09/25
$560,000
231 Churchview St, Cary, NC 27513
4beds
2,778sqft
Townhouse, Residential
Built in 2006
3,484.8 Square Feet Lot
$558,600 Zestimate®
$202/sqft
$2,598 Estimated rent
Home value
$558,600
$531,000 - $587,000
$2,598/mo
Zestimate® history
Loading...
Owner options
Explore your selling options
What's special
Awesome 4 bedroom, 3 bath townhome in sought-after Weathersby/Bishops Gate lives like a detached home—only connected at the storage areas with no shared interior walls! Fresh paint and new carpet, plus neutral plank flooring on the main level, make this home move-in ready. The first-floor bedroom and full bath are ideal for guests. The spacious kitchen features a large island, granite countertops, tile backsplash, under-cabinet lighting, and a generous pantry—plenty of room for more than one cook! The open-concept layout is perfect for entertaining. Upstairs, the large primary suite offers two walk-in closets, a soaking tub, and a separate shower. Two additional bedrooms share a hall bath, and the third floor provides a great flex space—perfect for a workout room or bonus hangout area. The backyard features a large patio for relaxing or entertaining. Located in desirable West Cary, just minutes from RTP, shopping, and restaurants!
Zillow last checked: 8 hours ago
Listing updated: October 28, 2025 at 01:14am
Listed by:
Darlene Zeitler 919-306-6339,
O'Meara Realty Group Inc.
Bought with:
Tiffany Williamson, 279179
Navigate Realty
Source: Doorify MLS,MLS#: 10112616
Facts & features
Interior
Bedrooms & bathrooms
- Bedrooms: 4
- Bathrooms: 3
- Full bathrooms: 3
Heating
- ENERGY STAR Qualified Equipment, Forced Air, Natural Gas
Cooling
- Ceiling Fan(s), Central Air, Electric
Appliances
- Included: Dishwasher, Dryer, Free-Standing Electric Range, Gas Water Heater, Ice Maker, Microwave, Self Cleaning Oven, Washer
- Laundry: Electric Dryer Hookup, In Hall, Laundry Room, Upper Level, Washer Hookup
Features
- Ceiling Fan(s), Eat-in Kitchen, Entrance Foyer, Granite Counters, Kitchen Island, Kitchen/Dining Room Combination, Open Floorplan, Pantry, Separate Shower, Smooth Ceilings, Soaking Tub, Storage, Walk-In Shower
- Flooring: Carpet, Ceramic Tile, Plank
- Windows: Insulated Windows, Screens
- Number of fireplaces: 1
- Fireplace features: Gas, Gas Log, Living Room
- Common walls with other units/homes: No Common Walls
Interior area
- Total structure area: 2,778
- Total interior livable area: 2,778 sqft
- Finished area above ground: 2,778
- Finished area below ground: 0
Property
Parking
- Total spaces: 4
- Parking features: Concrete, Driveway, Garage Door Opener, On Site
- Attached garage spaces: 2
- Uncovered spaces: 2
Features
- Levels: Tri-Level
- Stories: 3
- Exterior features: Private Yard, Rain Gutters, Storage
- Pool features: Community
- Fencing: Partial, Privacy, Vinyl
- Has view: Yes
Lot
- Size: 3,484 sqft
- Features: Few Trees, Front Yard, Landscaped, Level
Details
- Parcel number: 0743636436
- Special conditions: Standard
Construction
Type & style
- Home type: Townhouse
- Architectural style: Craftsman, Traditional, Transitional
- Property subtype: Townhouse, Residential
Materials
- Vinyl Siding
- Foundation: Slab
- Roof: Shingle
Condition
- New construction: No
- Year built: 2006
- Major remodel year: 2006
Utilities & green energy
- Sewer: Public Sewer
- Water: Public
- Utilities for property: Cable Connected, Electricity Available, Natural Gas Connected, Phone Available, Sewer Connected, Water Connected
Community & neighborhood
Community
- Community features: Cluster Housing, Pool
Location
- Region: Cary
- Subdivision: Weathersby
HOA & financial
HOA
- Has HOA: Yes
- HOA fee: $650 annually
- Amenities included: Insurance, Landscaping, Maintenance Grounds, Pool
- Services included: Pest Control, Road Maintenance
Other financial information
- Additional fee information: Second HOA Fee $87 Monthly
Other
Other facts
- Road surface type: Asphalt
Price history
| Date | Event | Price |
|---|---|---|
| 9/9/2025 | Sold | $560,000+0%$202/sqft |
Source: | ||
| 8/11/2025 | Pending sale | $559,900$202/sqft |
Source: | ||
| 7/30/2025 | Listed for sale | $559,900+52.8%$202/sqft |
Source: | ||
| 9/23/2020 | Sold | $366,500-0.9%$132/sqft |
Source: | ||
| 8/14/2020 | Pending sale | $370,000$133/sqft |
Source: Fonville Morisey/Lochmere Sales Office #2336279 | ||
Public tax history
| Year | Property taxes | Tax assessment |
|---|---|---|
| 2025 | $4,448 +2.2% | $516,674 |
| 2024 | $4,352 +19.6% | $516,674 +43.1% |
| 2023 | $3,638 +3.9% | $361,107 |
Find assessor info on the county website
Neighborhood: 27513
Nearby schools
GreatSchools rating
- 9/10Laurel Park ElementaryGrades: PK-5Distance: 1 mi
- 10/10Salem MiddleGrades: 6-8Distance: 0.6 mi
- 10/10Green Hope HighGrades: 9-12Distance: 3.1 mi
Schools provided by the listing agent
- Elementary: Wake - Laurel Park
- Middle: Wake - Salem
- High: Wake - Green Hope
Source: Doorify MLS. This data may not be complete. We recommend contacting the local school district to confirm school assignments for this home.
Get a cash offer in 3 minutes
Find out how much your home could sell for in as little as 3 minutes with a no-obligation cash offer.
Estimated market value
$558,600
Get a cash offer in 3 minutes
Find out how much your home could sell for in as little as 3 minutes with a no-obligation cash offer.
Estimated market value
$558,600


